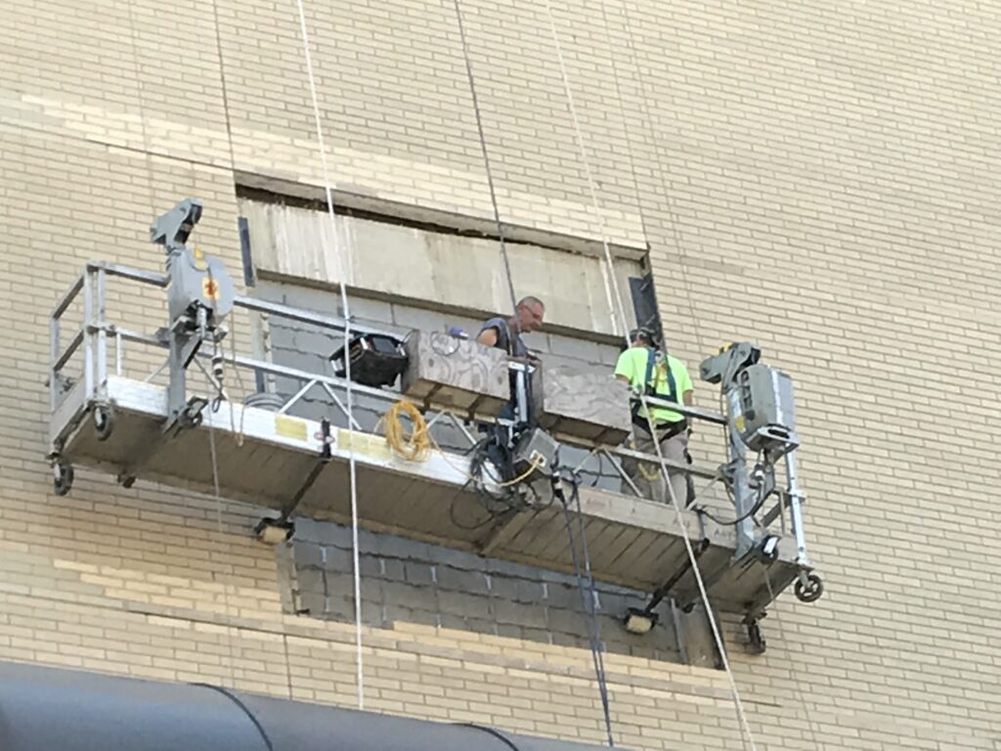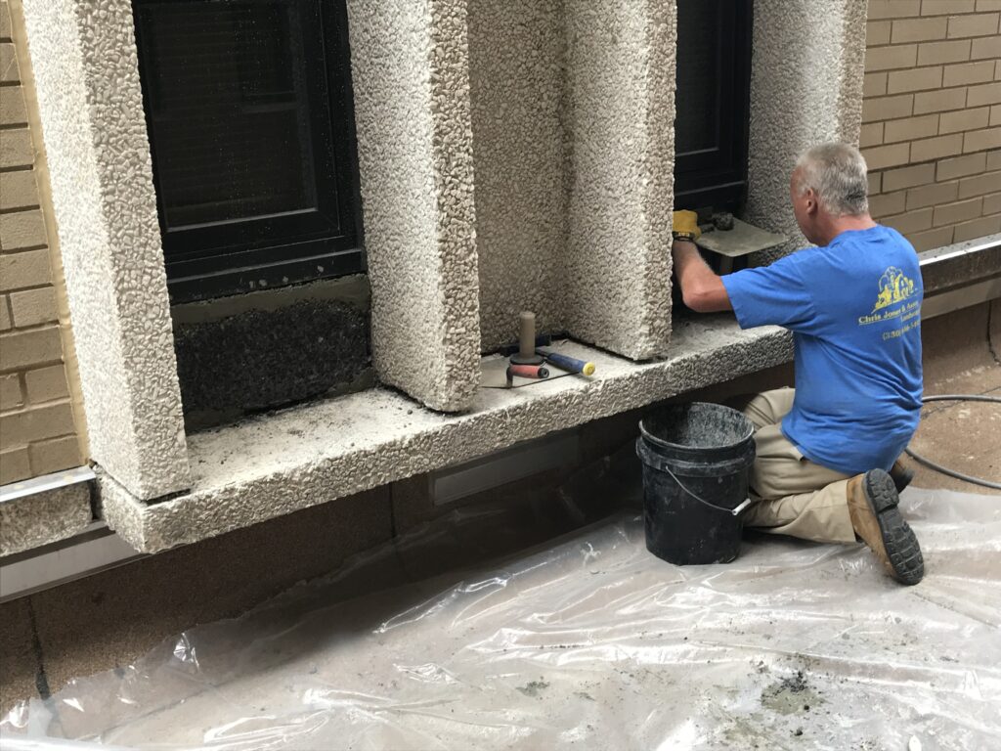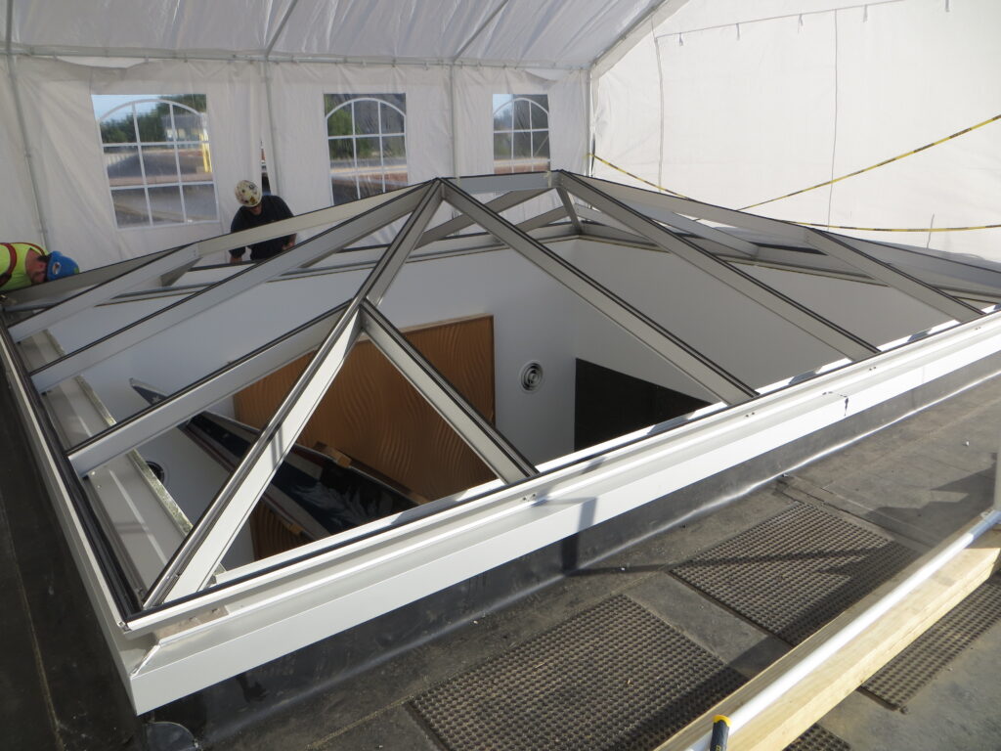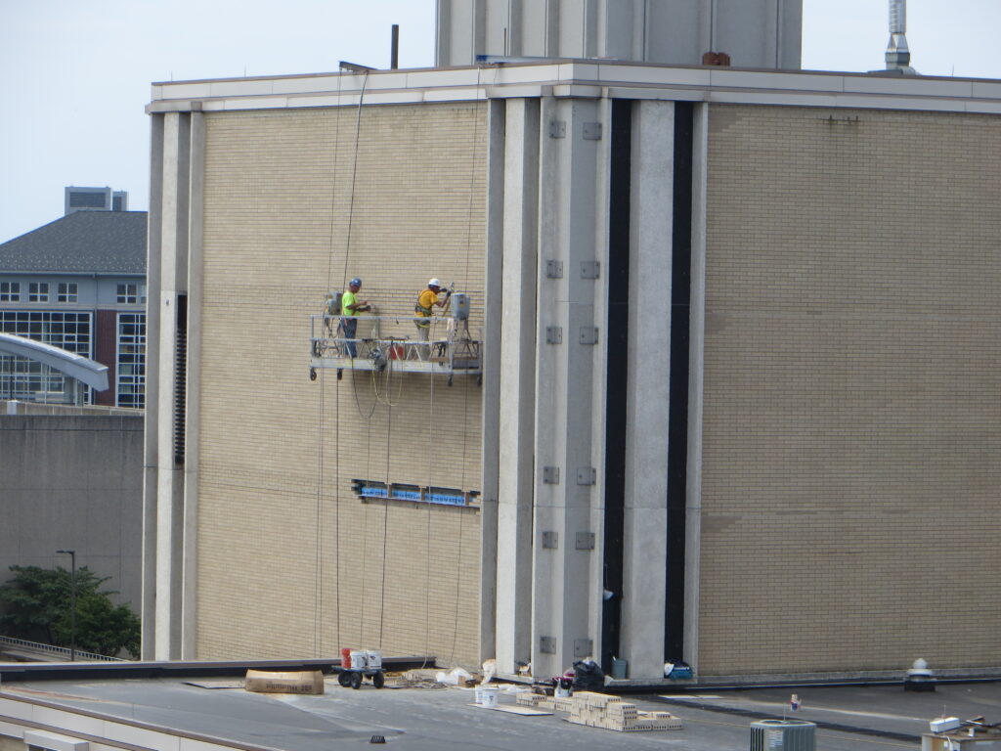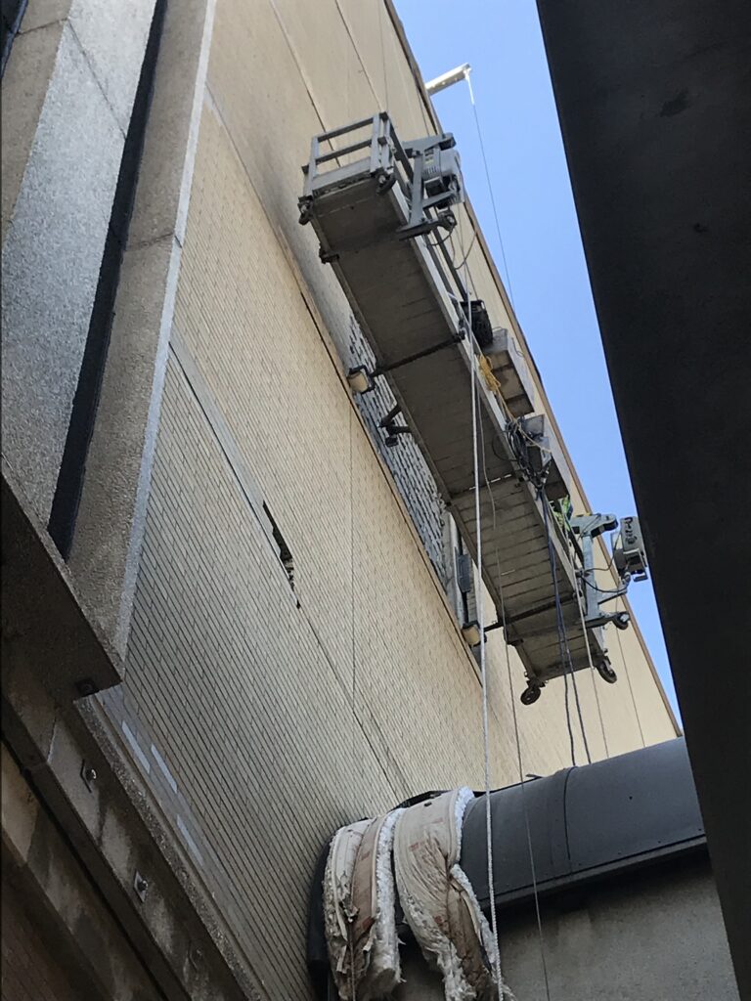About The Project
TC Architects provided design services for Phase I, II and III for a complete masonry façade restoration project for the North, South and West Towers of the Auburn Science and Engineering Center building complex. Phase I and II also included the replacement of 325 casement windows and a 20’ x 40’ skylight.
With the completion of Phase III, this Project has incorporated restoration of approximately 63,000 square feet of brick masonry veneer and pre-cast concrete panels on 18 separate walls that have substantially deteriorated as a result of water infiltration. Steel shelf angles were also removed and replaced as well and pinning to stabilize the existing masonry. The project also included the replacement of three existing roofs in three separate locations in the building complex, totaling over 30,000 square feet.
Restoration of this building took 3 years, because of it’s complexity and budget constraints.
