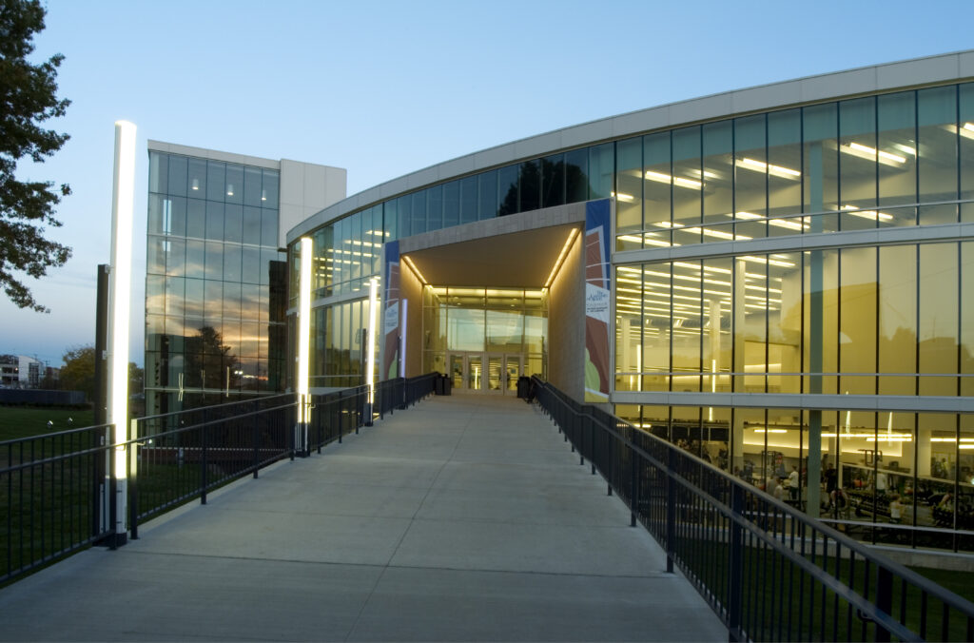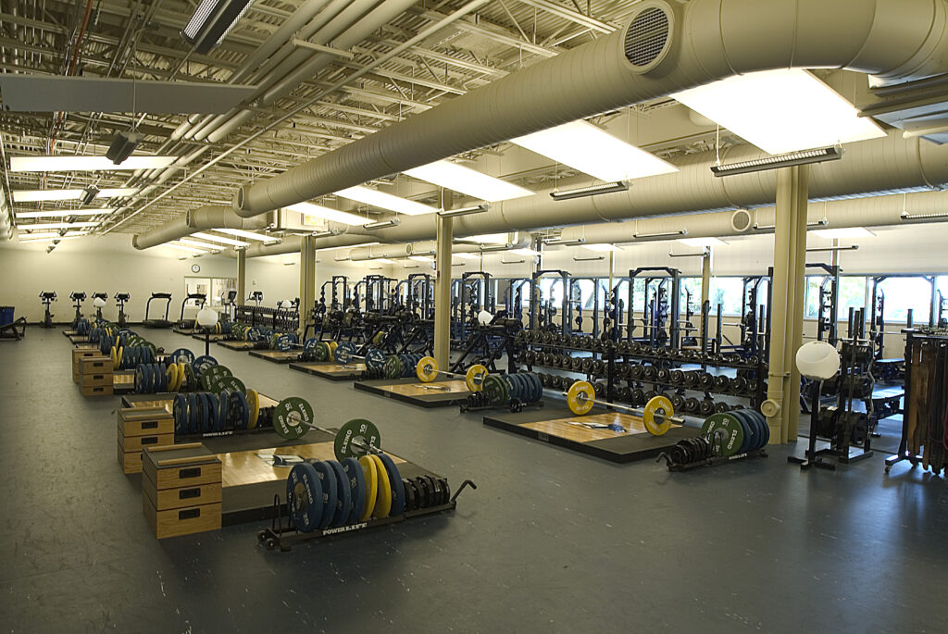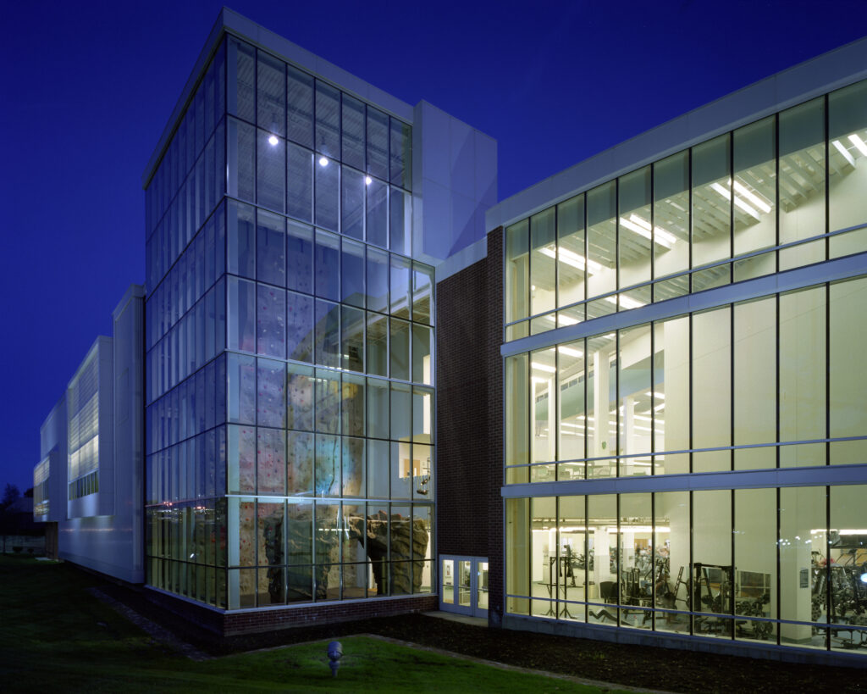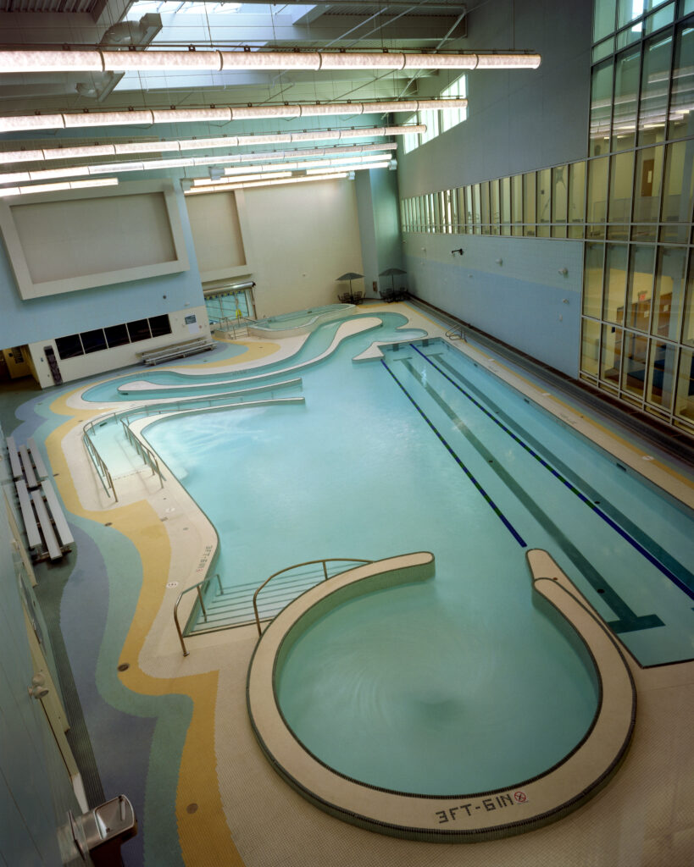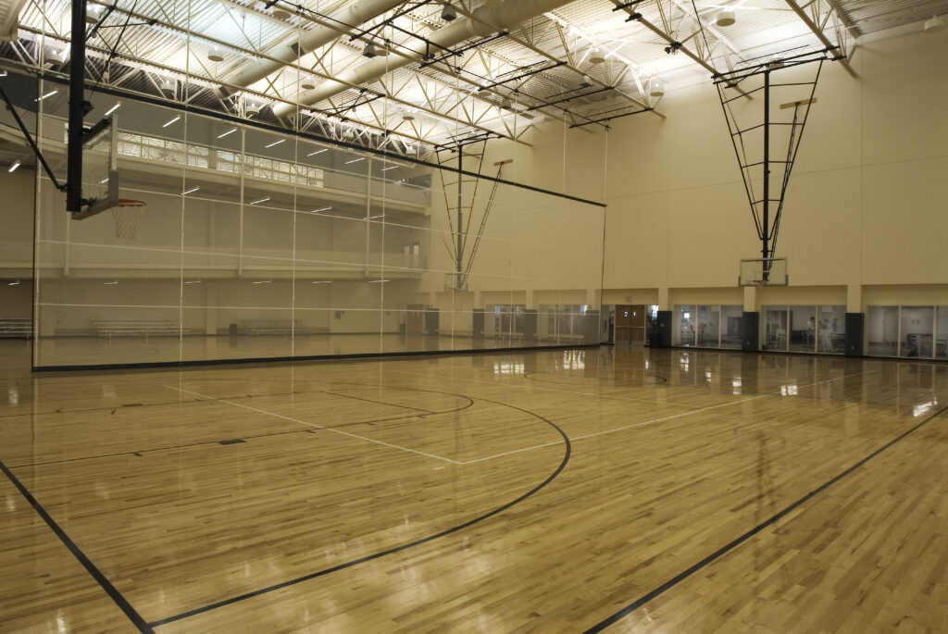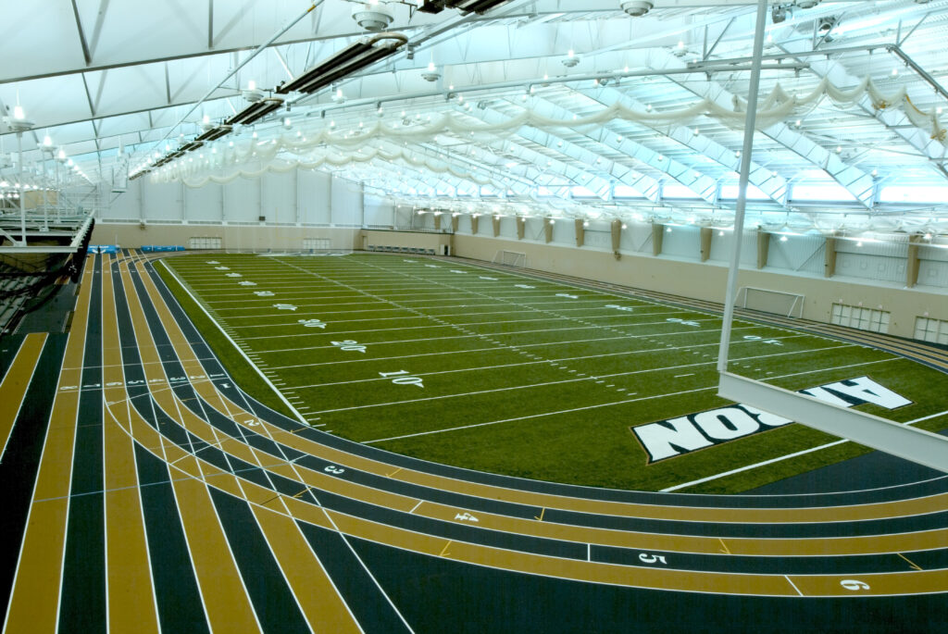About The Project
TC Architects, in association with Moody/Nolan, Ltd., provided Design and Architectural services for this new Student Recreation Center and Athletic Field House. The Recreation Center project included the renovation of the existing Ocasek Building, a 137,700 square foot Student Recreation Center, complete with fitness areas, recreational pool, climbing wall, multi-purpose gymnasiums, aerobics rooms, juice bar with a lounge area, classrooms, and wellness center. The Athletic Field House is 157,430 square feet and includes a 300 meter indoor running track with bleacher seating for 1,200 spectators, a full 100 yard indoor football field, varsity strength training center, varsity football locker room, varsity men’s and women’s locker rooms, and practice facilities for all varsity athletics. There is a 6,000 square foot indoor varsity golf practice area between the two facilities.
This project has been recognized by the following award:
Outstanding Design Award
Physical Education Facilities/Recreation Centers American School & University
