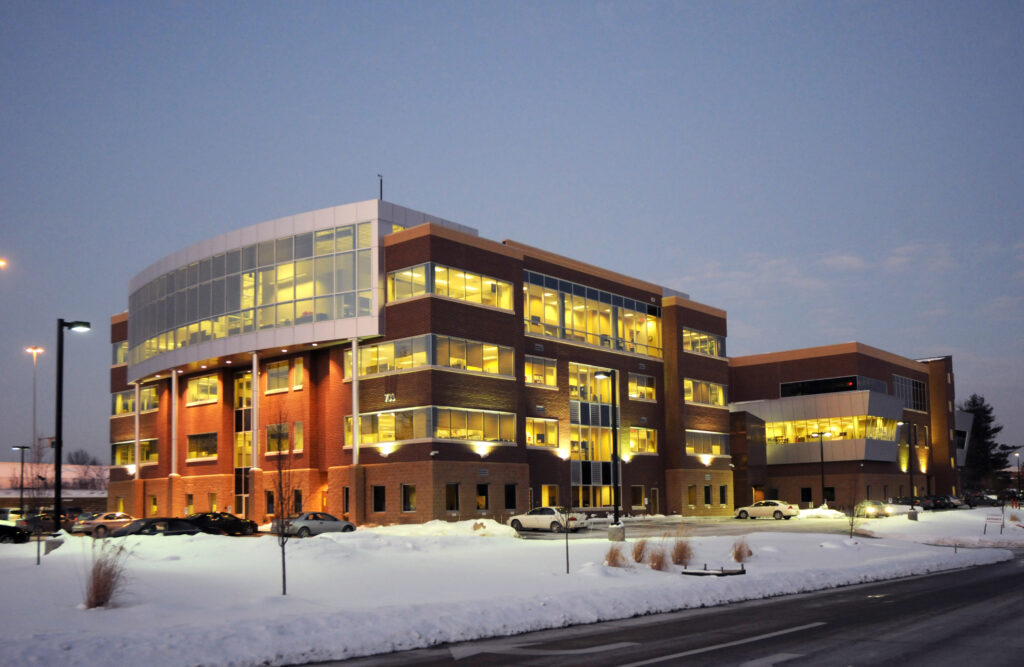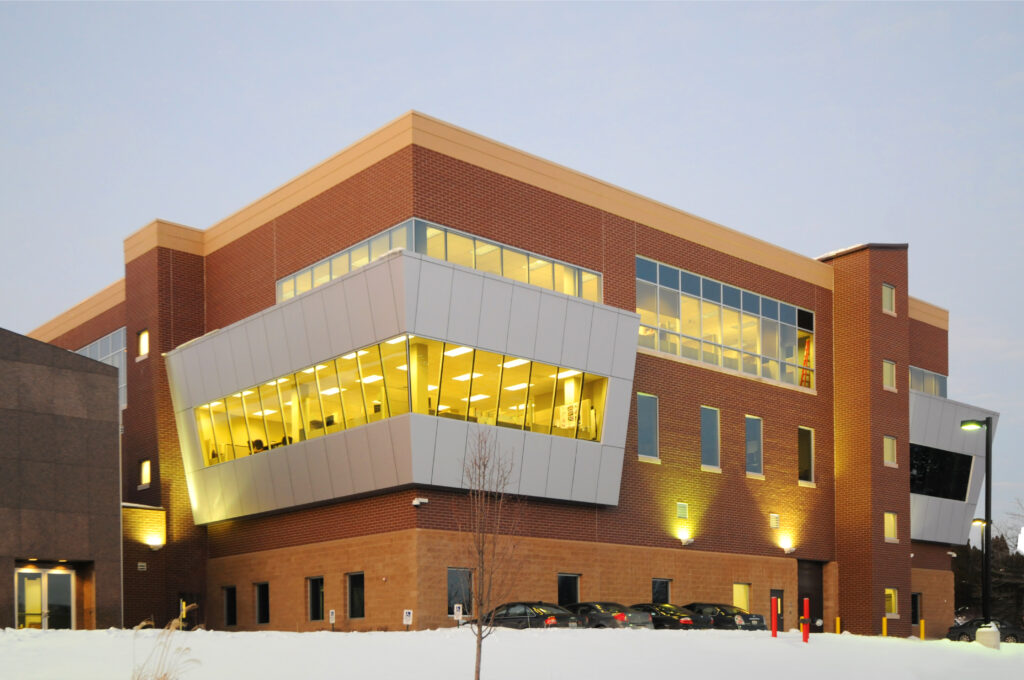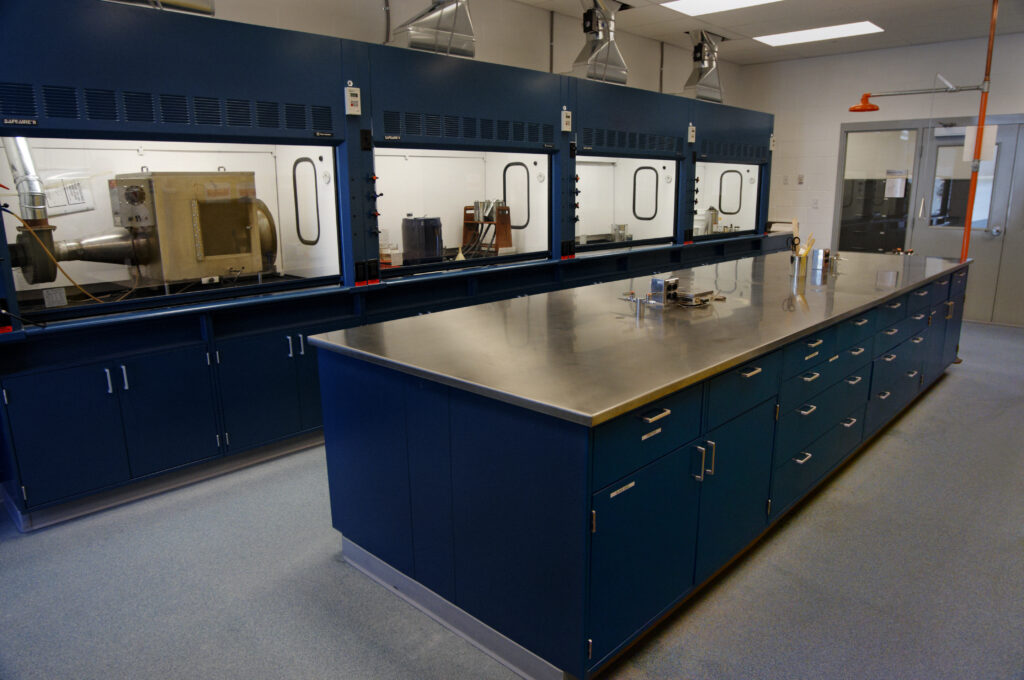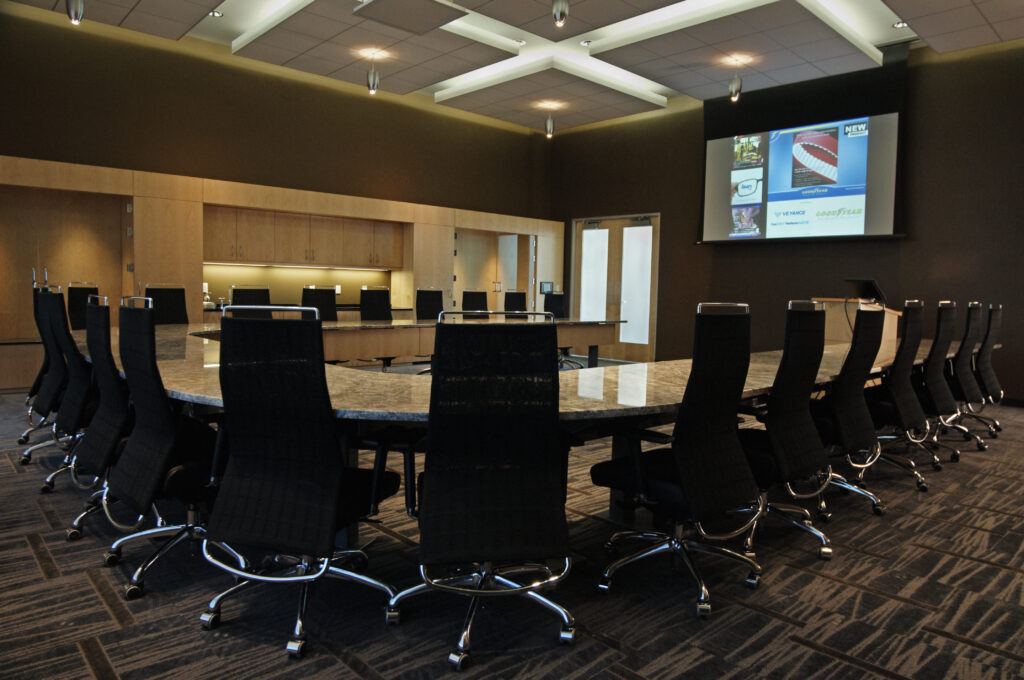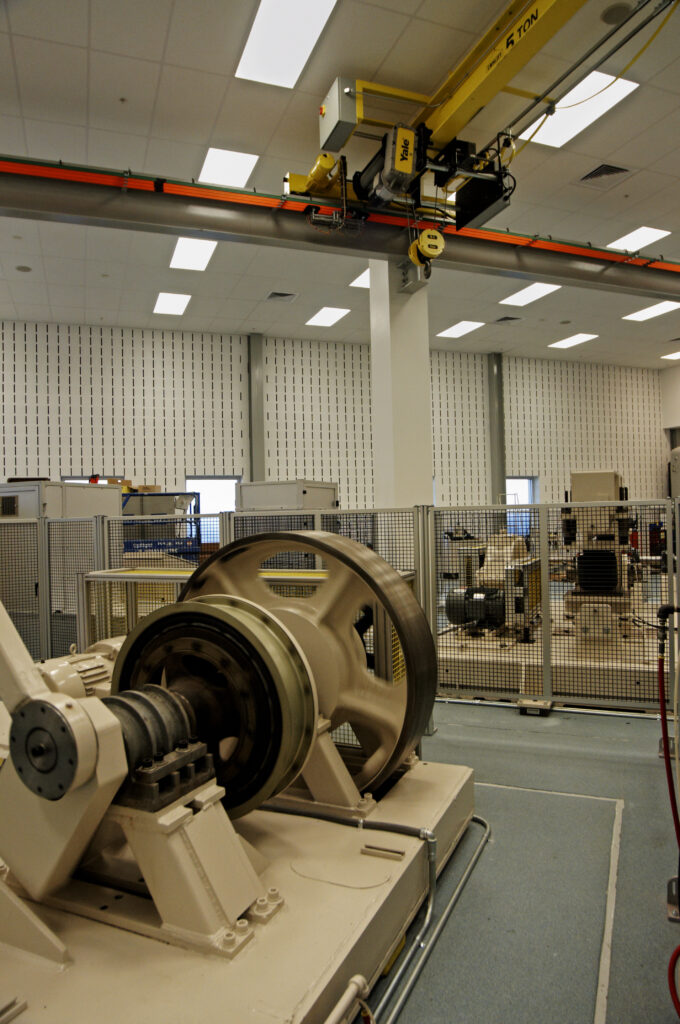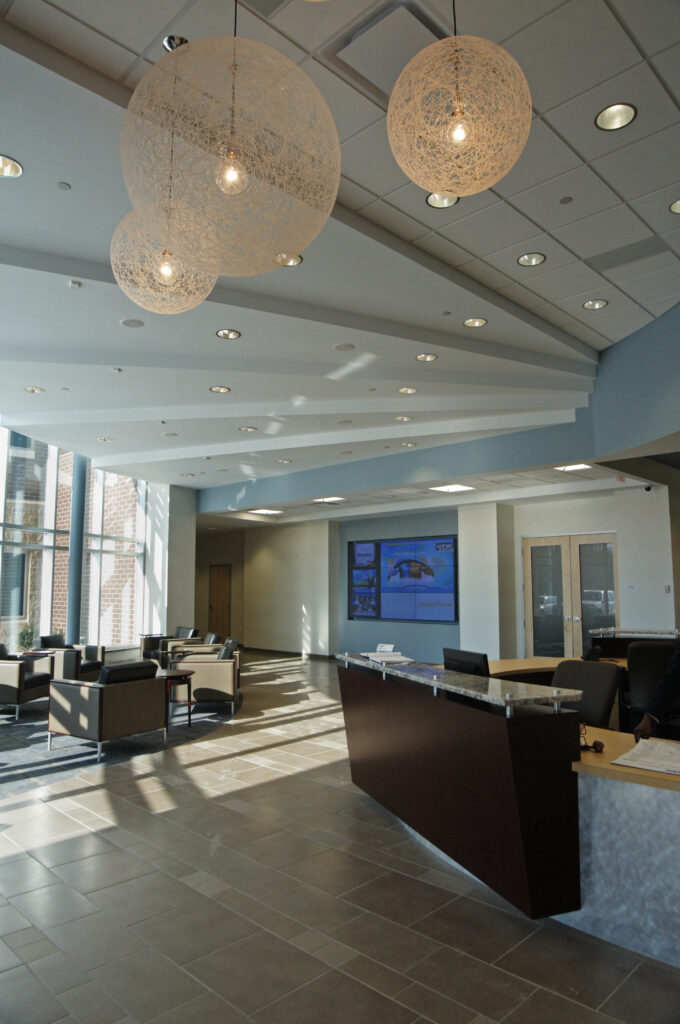About The Project
TC Architects provided full architectural services for the shell and interior spaces of this 97,845 square foot facility.
The Innovation Center was constructed in response to the tenant’s need for additional space within the very brief period of less than one year. Design and construction were performed on time and within budget. These buildings were conceptualized using the visual vocabulary of the already constructed Headquarters building in a way that creates a complete, unified architectural composition. This facility accommodates the design, research, and development of new rubber products with testing laboratories and large, specialized equipment. The spaces were designed to meet precise temperature and humidity environmental control requirements and utilize very specialized mechanical dust-removal systems. Specialized electrical, hydraulics, and process systems were also included in the project.
The Greeting Center is the nexus of the two buildings, providing a high-tech customer presentation room, and secured access. It is comprised of a granite and brick entrance form with a tall, curved, glass lobby, bathed in natural light.
