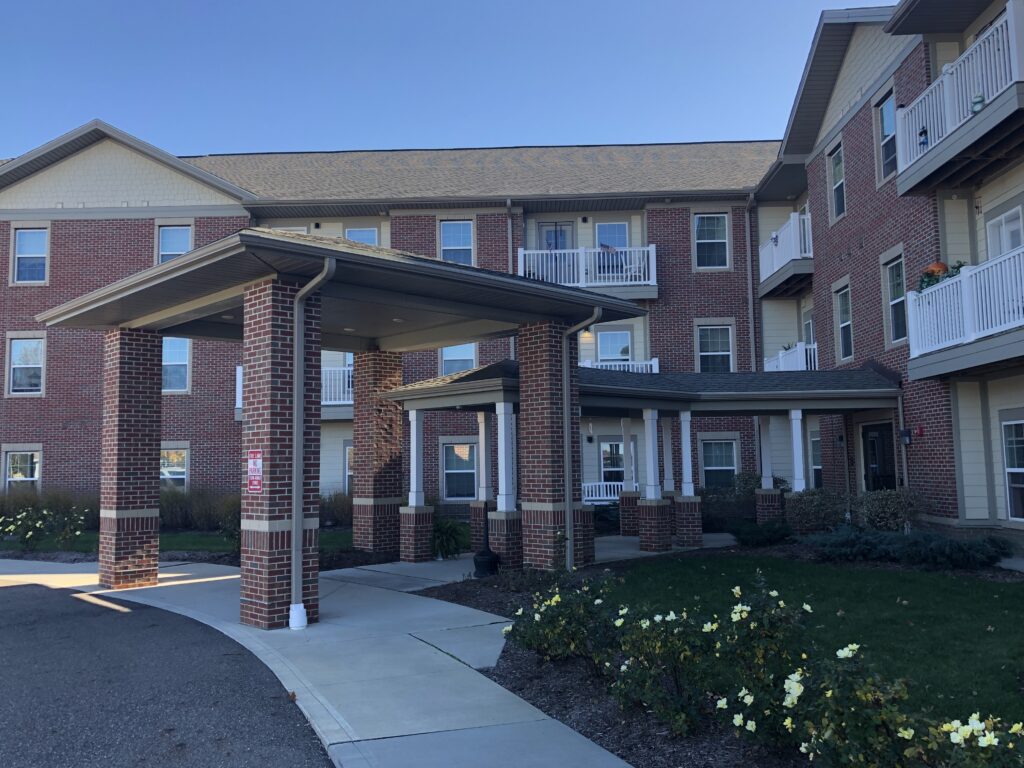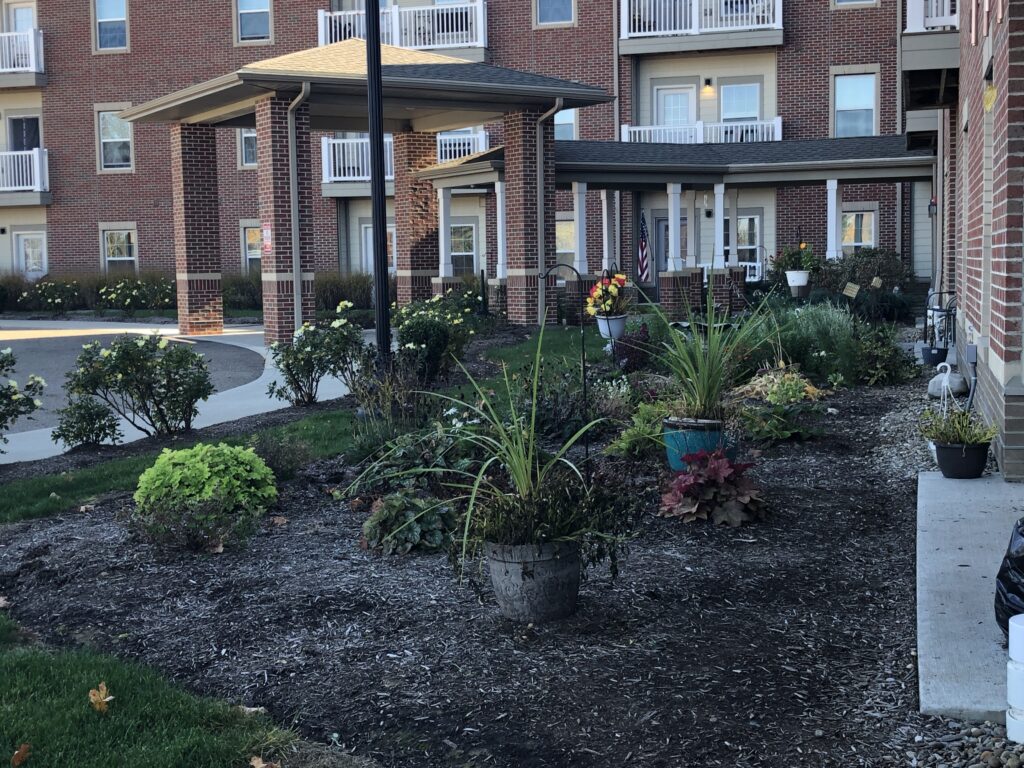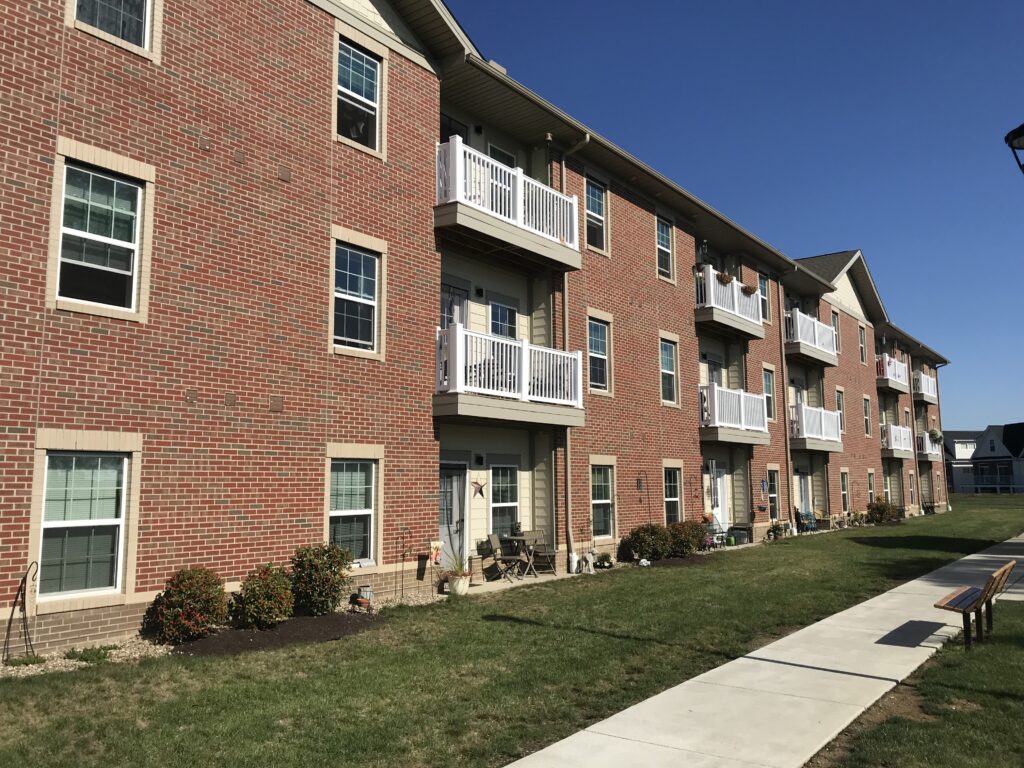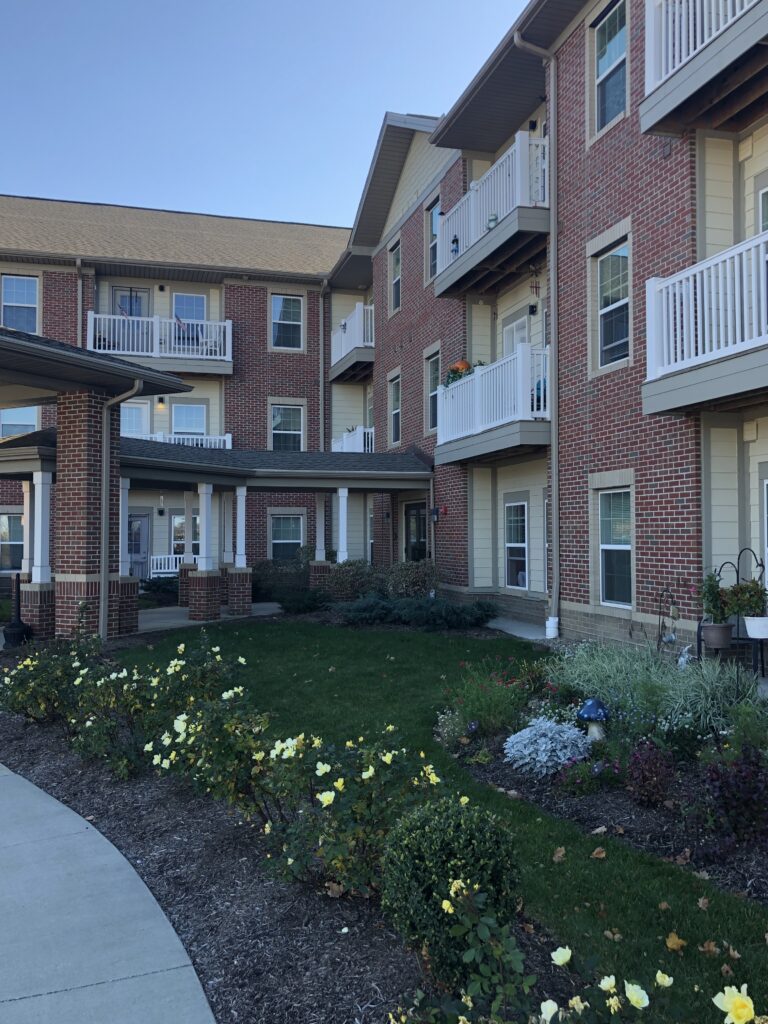About The Project
TC Architects recently completed working with the Woda Group on the Greensburgh Manor Apartment project. This 50-unit, affordable senior living facility was developed utilizing Low-Income Housing Tax Credits administered by the Ohio Housing Finance Authority.
The building is part of a larger, 23 acre development that will include restaurants, retail stores, professional offices and a market rate housing complex near by.
The three-story building contains (31) one-bedroom units and (19) two-bedroom units designed for independent living. Five percent of the units were designed for people with mobility impairments and two percent for the sensory impaired. All units are visitable and have universal design features to ensure that residents will be able to age in place.
To enhance the lifestyle and social interaction of the residents, the building contains a large community room, library, crafts center, computer room, and an exercise center.
Additional amenities include a covered entry, lockable storage units, patio, walking paths, gazebo, dog park and community garden.
The building was designed using green products and principles. Energy efficiency and sustainability have been assured by using ENERGY STAR®-rated equipment and products to the highest degree possible. The project was also designed to LEED® Silver standards.




