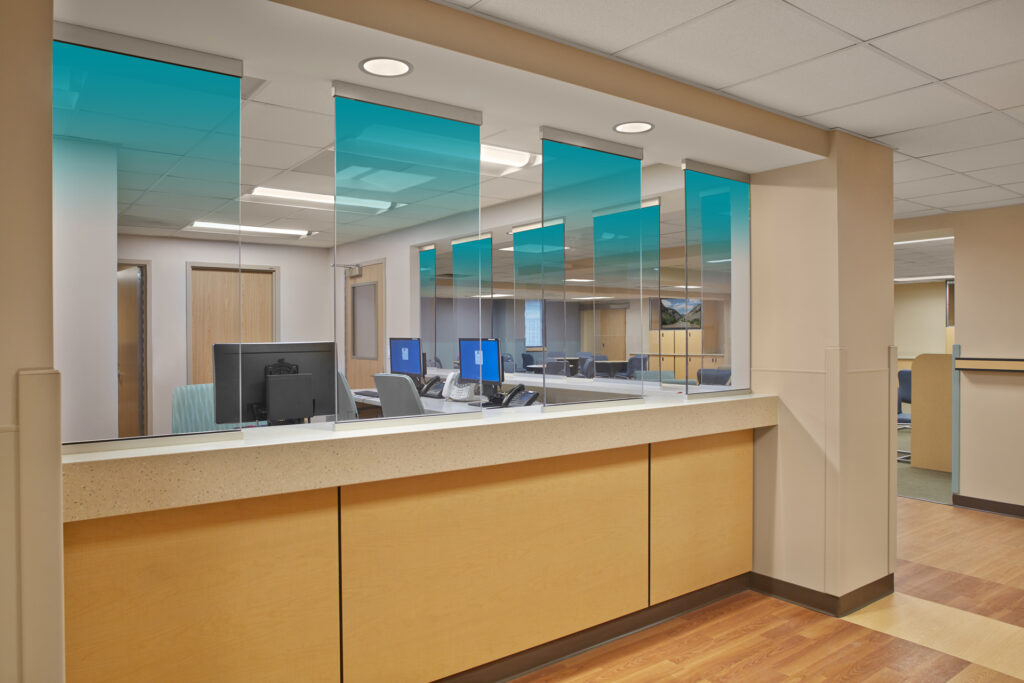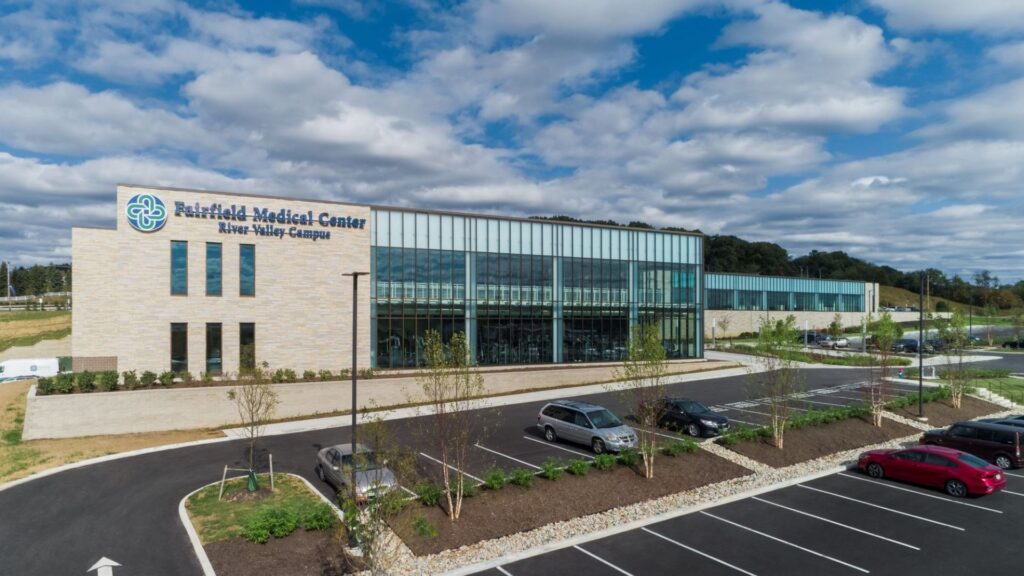Akron Children’s Hospital Behavioral Health
TC Architects recently completed the expansion and renovation of Akron Children’s Hospital’s (ACH) main tower, 8th floor Inpatient Behavioral Health Unit (BHU). The project doubled ACH’s ability to serve the community’s growing needs. This was accomplished by converting a current medical unit into a 15 bed BHU and turning their (7) double occupancy rooms into…
Read MoreBoldt Company / Fairfield Medical Center
TC Architects worked with The Boldt Company and Fairfield Medical Center to create a wellness campus at Fairfield Medical Center’s (FMC) River View site. The site currently provides Outpatient Surgery, Diagnostics and Medical Offices. The addition of a 24 / 7 Emergency Department, Women’s Health Center, Retail Spa, Conference Center, Physical Therapy, and Medical Fitness…
Read More

