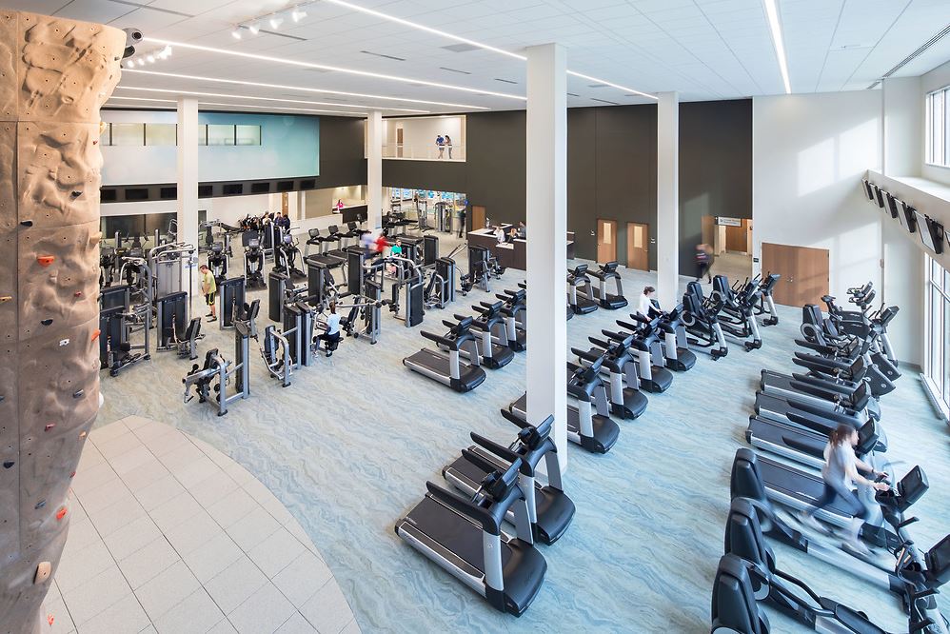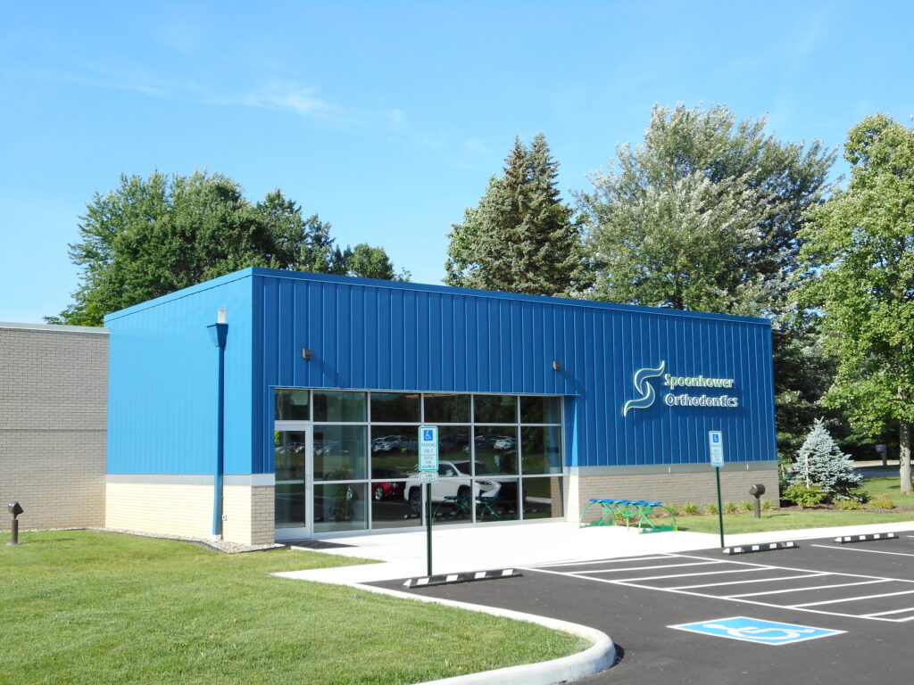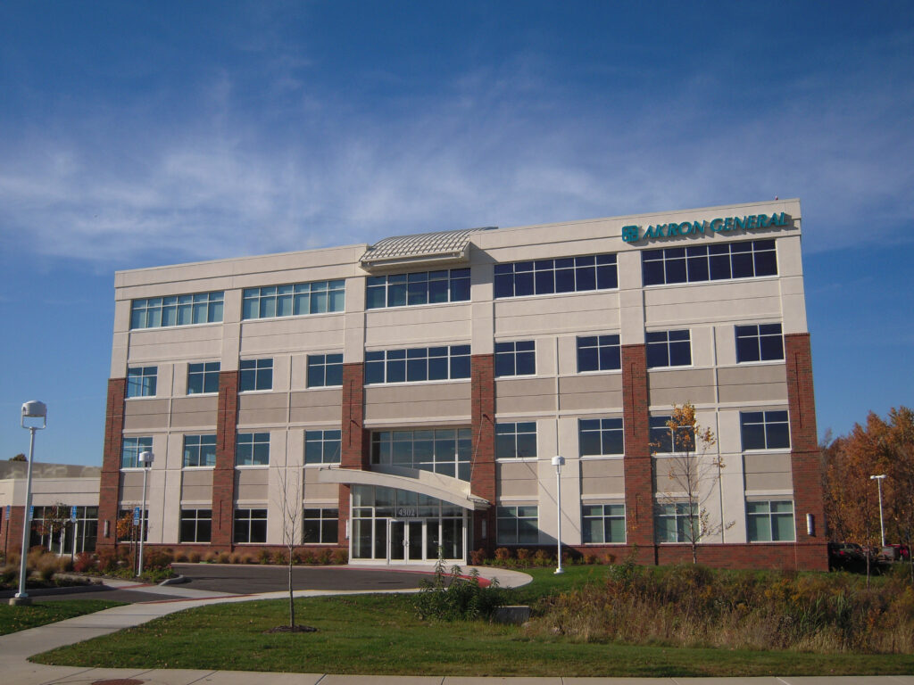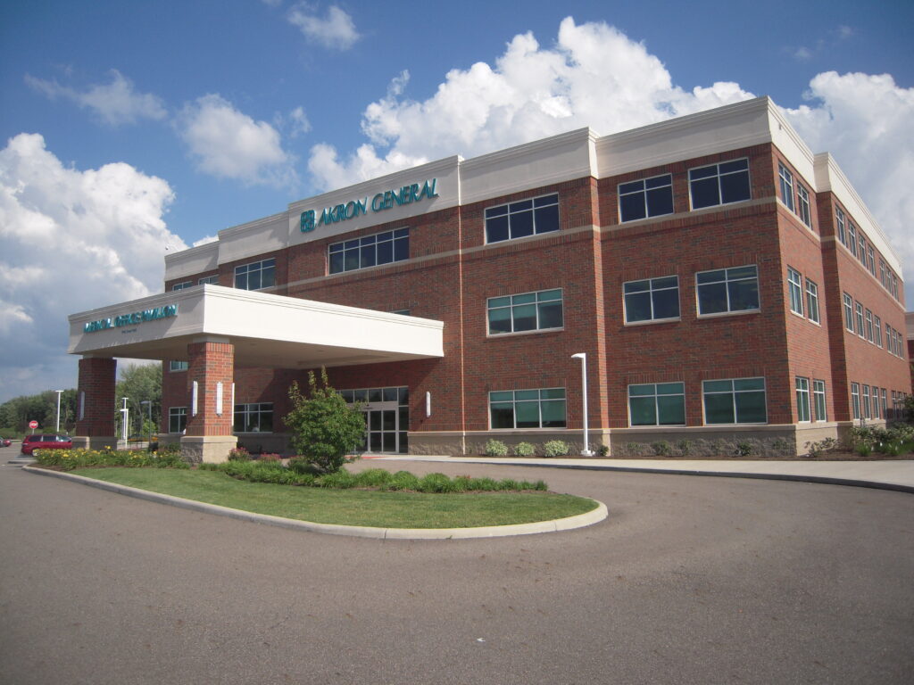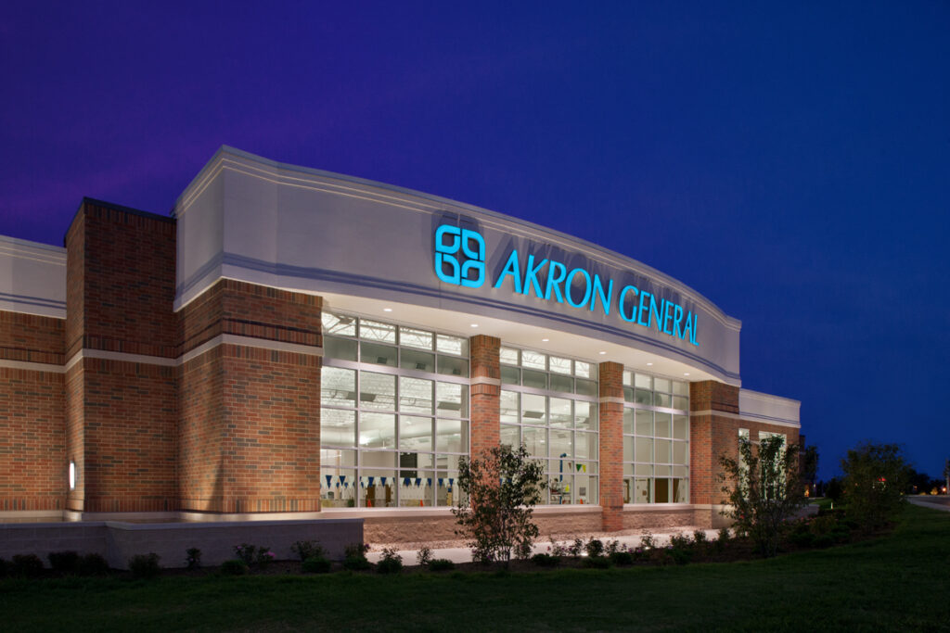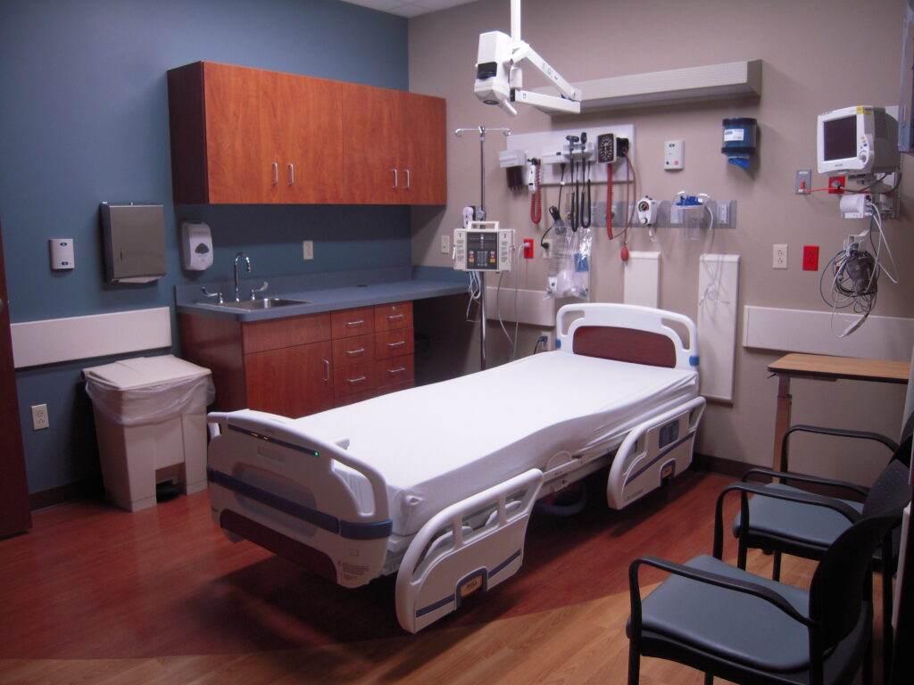Cleveland Clinic Akron General Lodi Community Hospital
The Cleveland Clinic desired to improve the primary care services they offered in Medina County, specifically in Lodi. TC Architects was selected to provide architectural and interior design services for a new 6,300 sf facility to be located on the site of the Lodi Community Hospital. After many areas on the site were analyzed, it…
Read MoreBoldt Company / Valley Health System
TC Architects, (Design Architect) in conjunction with HDR, Inc. (Architect of Record), recently designed this state-of–the-art wellness facility for The Boldt Company and Valley Health System. This facility allows the communities that Valley Health System serves to have access to fitness services as well as access to outpatient wellness services. This facility encompasses 80,000 square…
Read MoreSpoonhower Orthodontics
TC Architects worked the owner on this 5,400 square foot freestanding Orthodontic Practice that opened in the City of Green. Upon arrival at this facility, you will know that you have found someplace special. The warehouse like exterior features brick, accented with bold colored vertical siding, and extensive glass for lots of natural lighting inside.…
Read MoreBoldt Company / Lake Health System Wellness Center
TC Architects worked with The Boldt Company and Lake Health System on this 85,000 square foot, two-story, Health & Wellness Center This Center provides medical access to a currently under served portion of the community. The facility opened the beginning of 2018. This 85,000 square foot, state-of-the-art facility integrates the following services: 35,000 square foot…
Read MoreNEOMED The NEW Center
TC Architects, in association with Signet Development and Northeast Ohio Medical University, designed The NEOMED Education and Wellness (NEW) Center on Northeast Ohio Medical University’s campus. The NEW Center is the nucleus of campus and student life. The Center brings an unprecedented integration of wellness, healthcare, educational experiences, and community interaction to the University, Rootstown…
Read MoreCleveland Clinic Akron General MOB
TC Architects created the overall master plan for the 15-acre site located at Steels Corners Road and Route 8 in Stow, Ohio, for Akron General Partners. Phase 2 of the complex includes a 40,000 square foot Medical Office Component, which was designed to complement and connect to the existing Health and Wellness Center. TC Architects…
Read MoreCleveland Clinic Akron General MOB
TC Architects developed the overall master plan for the multi-phased, award winning, Cleveland Clinic Akron General Health & Wellness Center located at Town Park Boulevard and Massillon Road in Green. Phase 2 of the complex includes the tenant build-outs of this 3-story, 42,000 square foot, Medical Pavilion which connects directly to the Health & Wellness…
Read MoreCleveland Clinic Akron General
TC Architects provided architectural and interior design services for Akron General Partners’ third Health and Wellness Center. This 100,000 square foot facility extends Akron General’s award winning services to the residents of southern Summit and northern Stark Counties. Akron General’s model of medical and wellness integration brings together fitness and wellness membership programs, physical therapy,…
Read MoreThe Neuroscience Center
The Neuroscience Center is a three-story, 45,000 square foot medical office building located at the intersection of White Pond Drive and the on-ramp to I-77 southbound. This brick, glass and aluminum clad building commands the adjacent stretch of highway. Visitors are impressed by a full height, glass curved curtain wall façade and covered porte cochere. …
Read MoreCleveland Clinic Akron General Emergency
TC Architects worked with Cleveland Clinic Akron General to expand the services they offer at their Health and Wellness Center – West, an original TC Architects’ design, which has been in operation since 1996. The 20,100 square foot addition houses a 16 bed emergency department, operated in conjunction with Akron Children’s Hospital. The expansion also…
Read More

