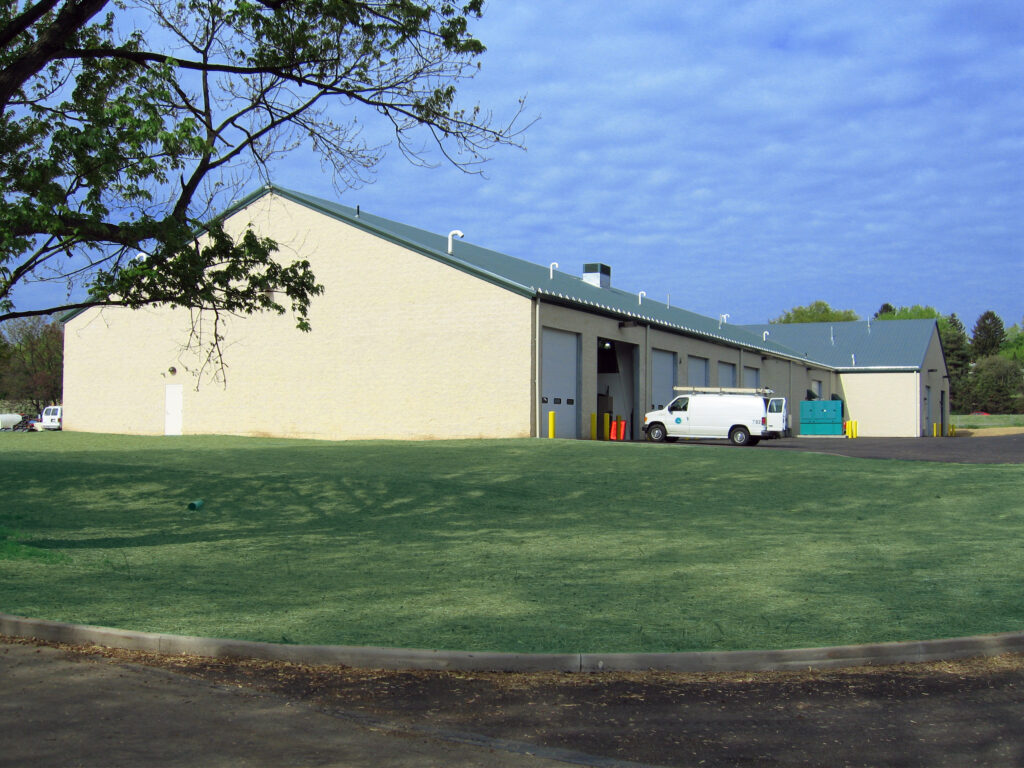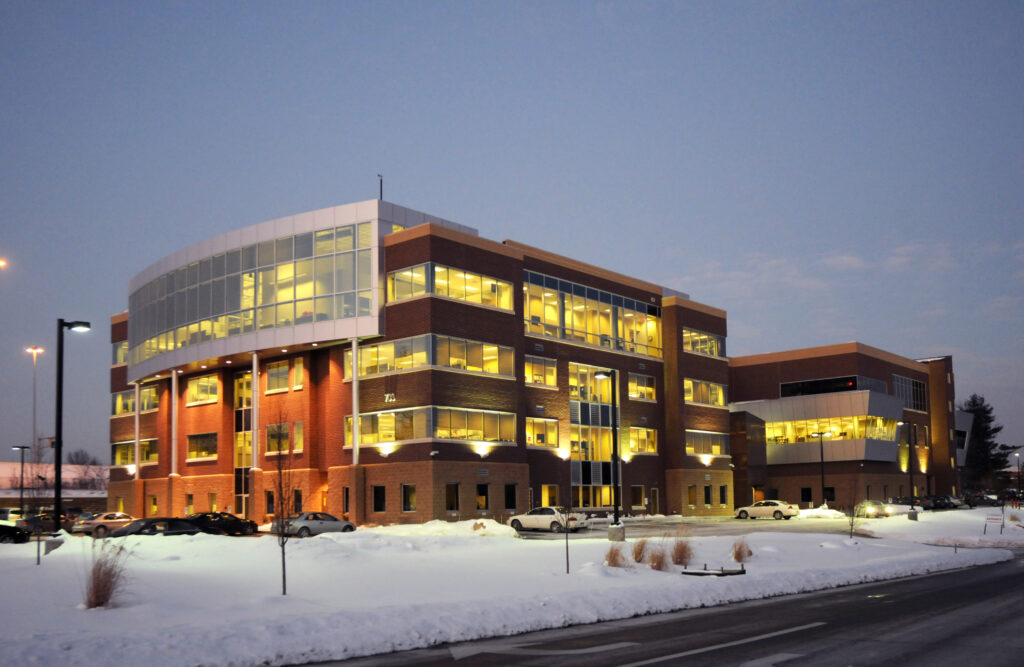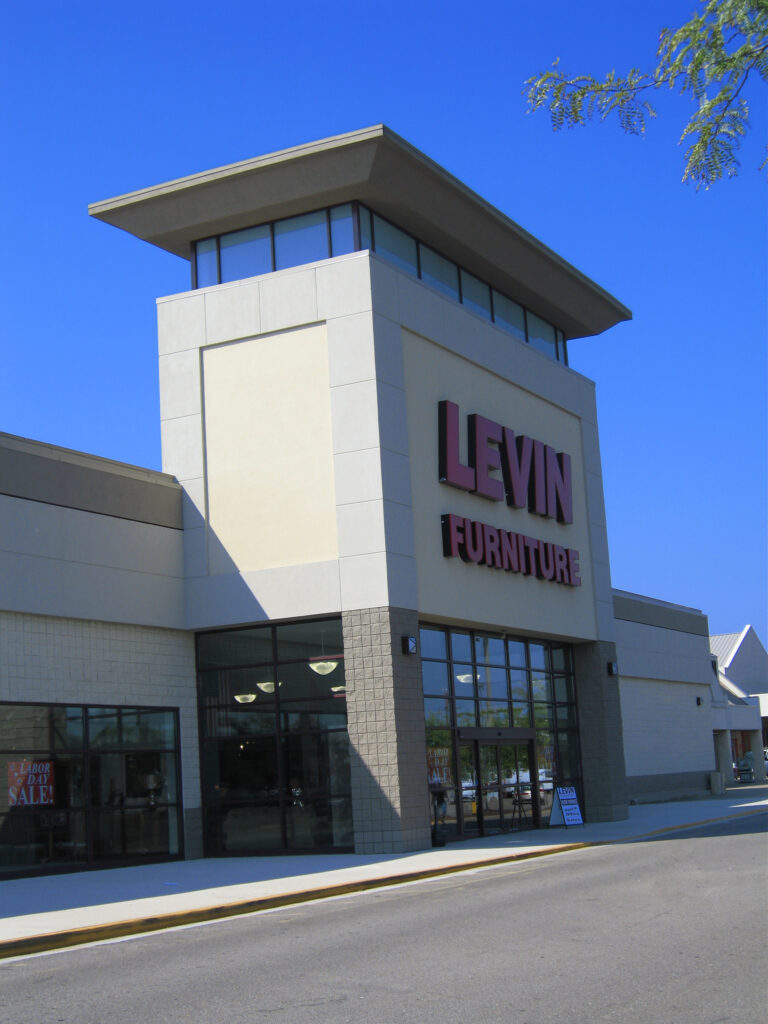ODOT Maintenance and Testing Lab
TC Architects provided full architectural services for this 26,800 square foot maintenance facility, traffic shop and testing lab. The 16,800 square foot maintenance area includes service bays, a wash bay, bulk fluid storage, tool/tire storage, stock room, 1,800 square foot mezzanine, offices, break room and radio repair shop. The traffic area includes offices, as well…
Read MoreVeyance Technology Innovation Center
TC Architects provided full architectural services for the shell and interior spaces of this 97,845 square foot facility. The Innovation Center was constructed in response to the tenant’s need for additional space within the very brief period of less than one year. Design and construction were performed on time and within budget. These buildings were…
Read MoreLevin Furniture
TC Architects completed the expansion and renovation of an existing 65,000 square foot K-Mart store into a new Levin Furniture showroom. The project included the removal of the existing façade, a new main entry feature and new E.I.F.S. to unify the design. Levin Furniture’s prototype store plan was modified to fit into the existing structure…
Read More


