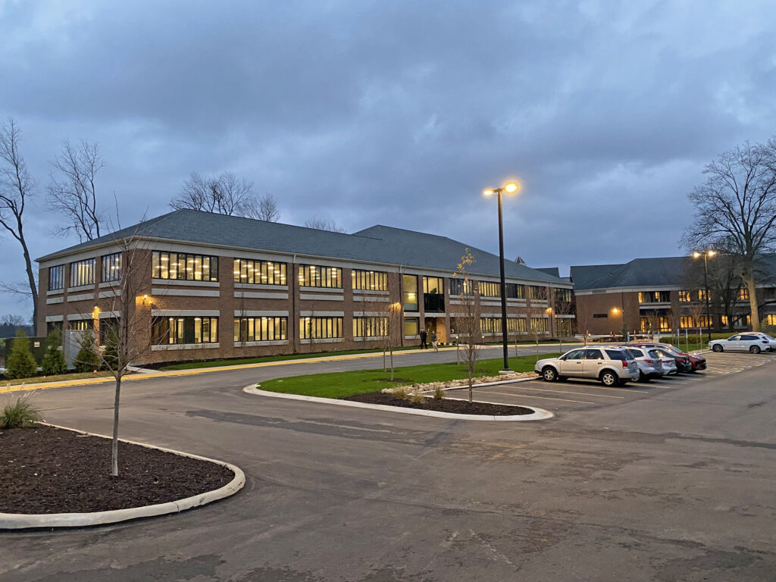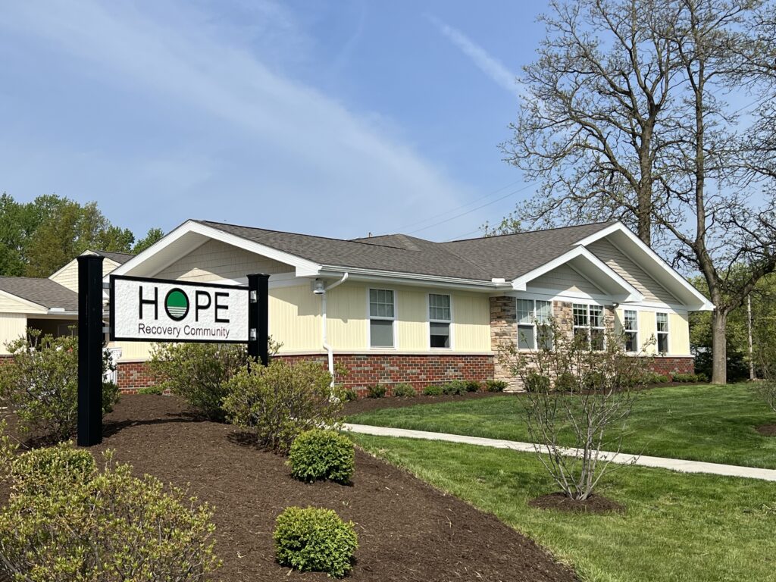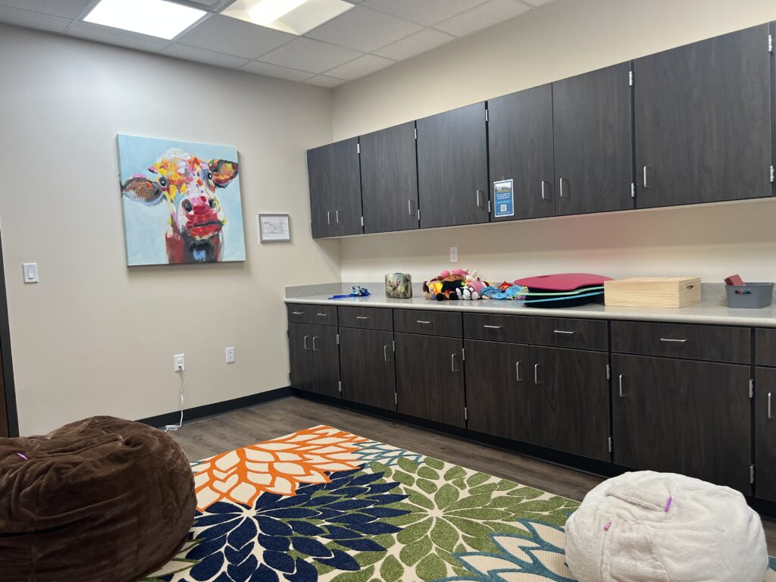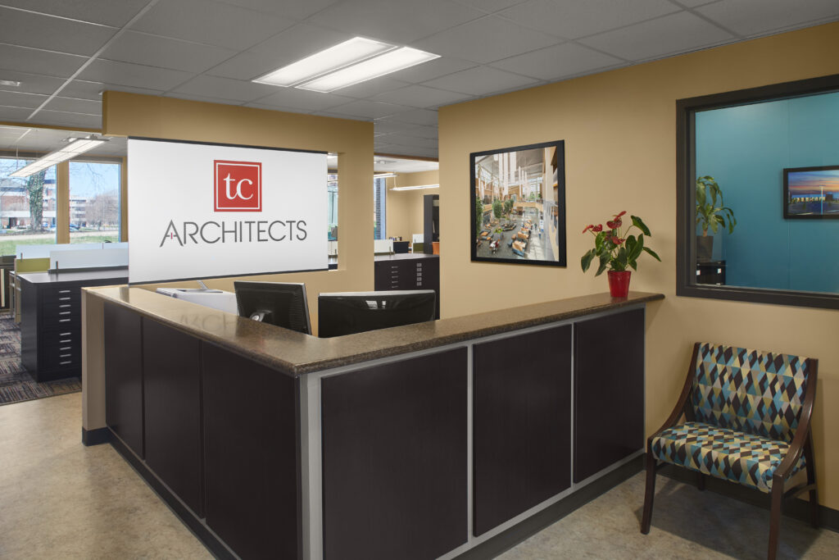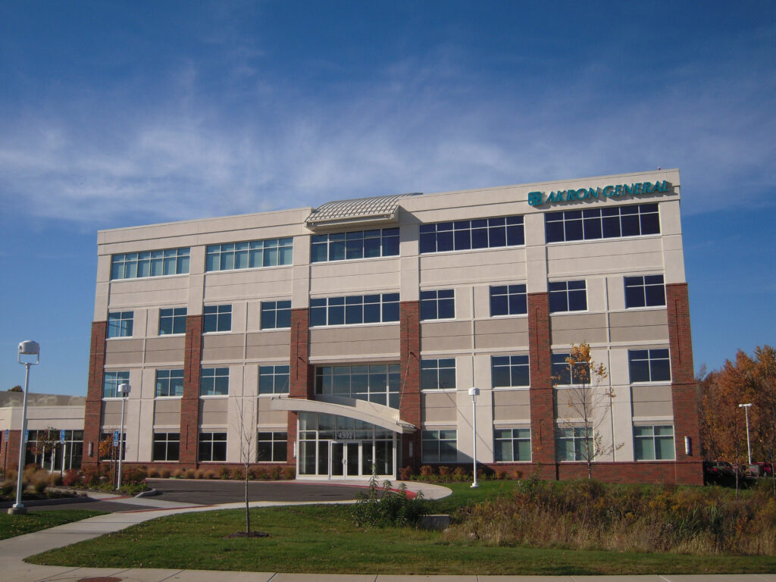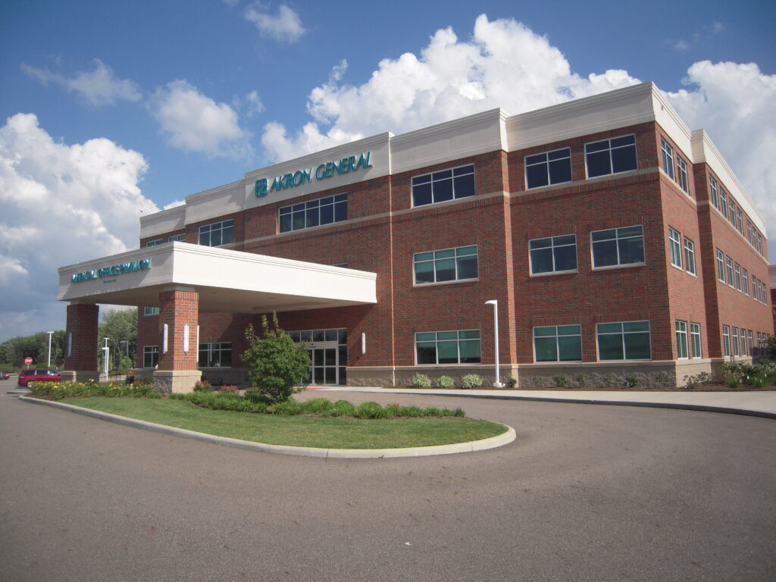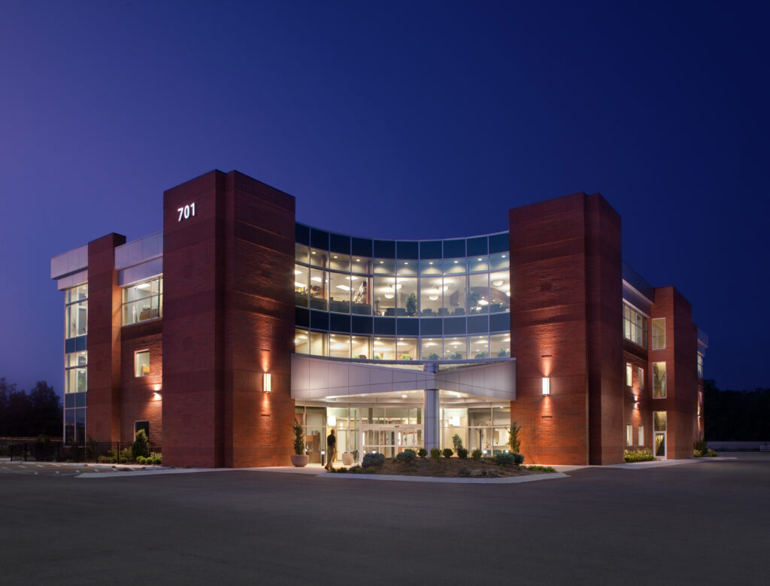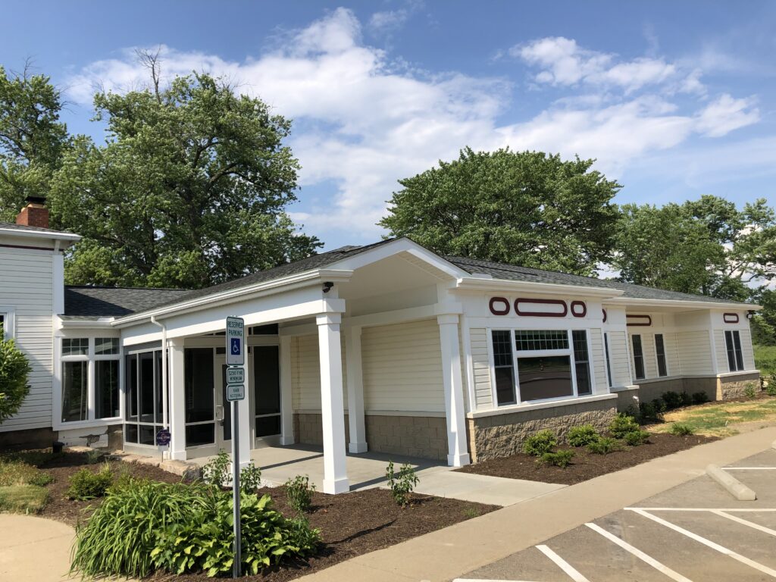Fairfield ADAMH Board Center of Hope
TC Architects is currently working with Fairfield County Alcohol, Drug Addiction & Mental Health (ADAMH) Board on the new Center of Hope. It is a 5,900 sf, one-story building that will replace the existing building that was outdated and undersized. This community based outpatient center provides a full continuum of care, including mental health services,…
Read MoreDavey Tree Third Wing
TC Architects recently completed The Davey Tree Expert Company’s much-anticipated third wing addition to their corporate world headquarters, which TC Architects designed. in 1983. Located in Kent, Ohio, The Davey Tree Expert Company was founded in 1880, has operations throughout North American and has been employee owned since 1979. The Davey Tree Expert Company has…
Read MoreMedina County ADAMH Board – Hope Recovery Community
TC Architects is currently working with the Medina County Alcohol, Drug Addiction & Mental Health (ADAMH) Board on a second expansion to the Hope Recovery Community facility. The first expansion project TC Architects and Medina ADAMH Board worked on together was in 2019, and involved converting the garage into a new community room, adding parking…
Read MoreMedina County ADAMH Board – Resiliency Center
TC Architects recently worked with The Medina County Alcohol, Drug Addiction & Mental Health (ADAMH) Board on a new Trauma Informed Family Center. This project brings together several County and Private agencies to provide a “one stop shop” location for families to promote positive outcomes. The new facility was just opened in May of 2023.…
Read MoreTC Architects Office
TC Architects was searching for a new home when we came across a building that was actually designed by them in 1966. The building was built in 1967 to house the County’s Medical Services Bureau and was in desperate need of an update. The 2 story 7,900 square foot building had great potential. The large…
Read More35 Brix
This 4,500 square foot, upscale, yet casual restaurant was recently complete in in the City of Green. The restaurant comfortably seats 126 patrons, 66 in the dining area and 60 in the bar area. There is a private dining room which captures the feel of a winery that can hold up to 20. This wine…
Read MoreCleveland Clinic Akron General MOB
TC Architects created the overall master plan for the 15-acre site located at Steels Corners Road and Route 8 in Stow, Ohio, for Akron General Partners. Phase 2 of the complex includes a 40,000 square foot Medical Office Component, which was designed to complement and connect to the existing Health and Wellness Center. TC Architects…
Read MoreCleveland Clinic Akron General MOB
TC Architects developed the overall master plan for the multi-phased, award winning, Cleveland Clinic Akron General Health & Wellness Center located at Town Park Boulevard and Massillon Road in Green. Phase 2 of the complex includes the tenant build-outs of this 3-story, 42,000 square foot, Medical Pavilion which connects directly to the Health & Wellness…
Read MoreThe Neuroscience Center
The Neuroscience Center is a three-story, 45,000 square foot medical office building located at the intersection of White Pond Drive and the on-ramp to I-77 southbound. This brick, glass and aluminum clad building commands the adjacent stretch of highway. Visitors are impressed by a full height, glass curved curtain wall façade and covered porte cochere. …
Read MoreEvans Insurance Agency
TC Architects recently finished working with the Evans Insurance Company on this 3,500 square foot expansion of their offices. The original building, which was a house that was over 100 years old, was converted into their offices several years ago. When the need arose to expand, careful design attention needed to be paid to ensure…
Read More

