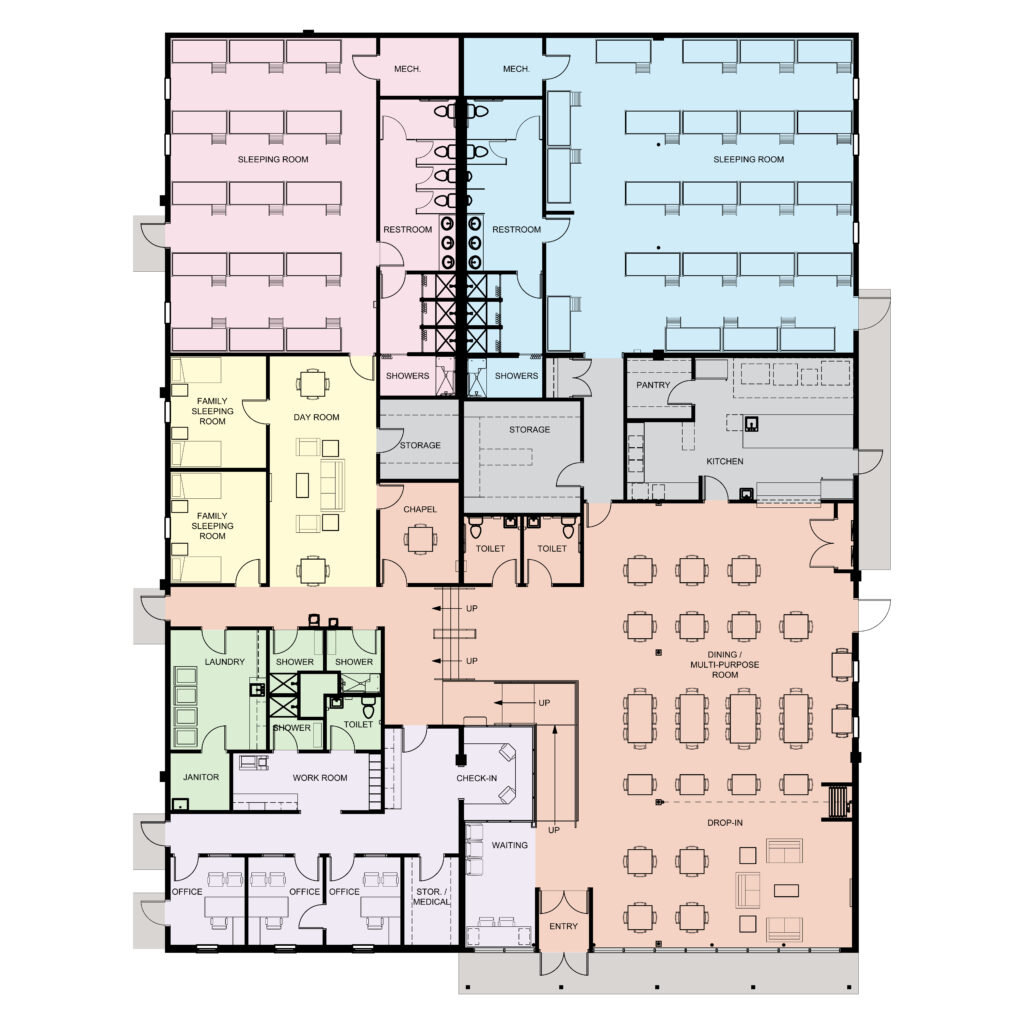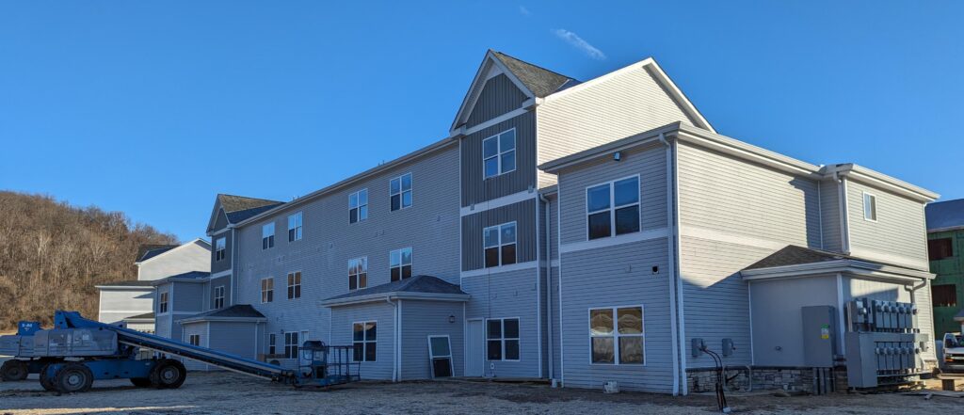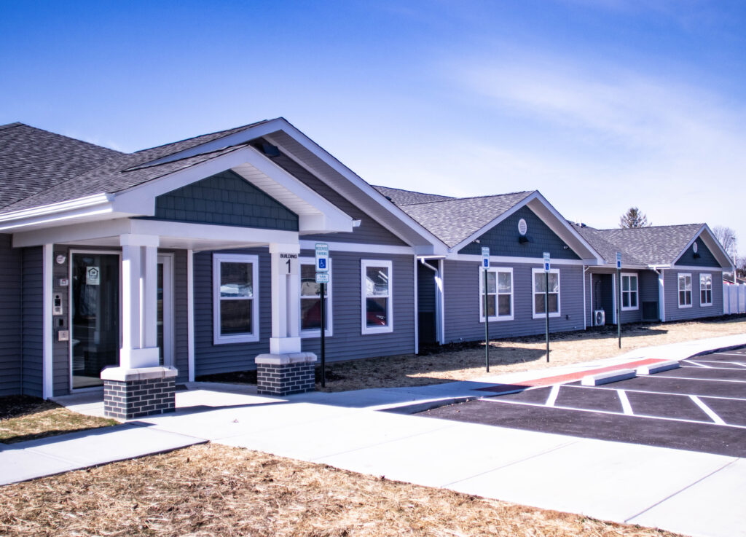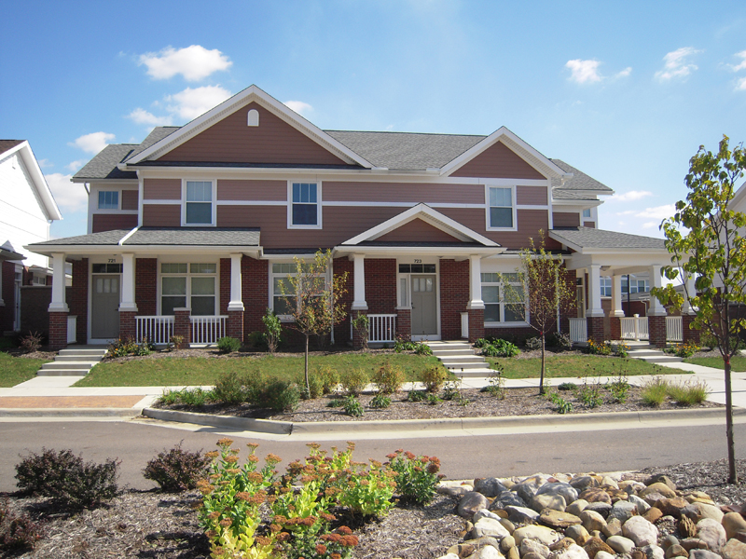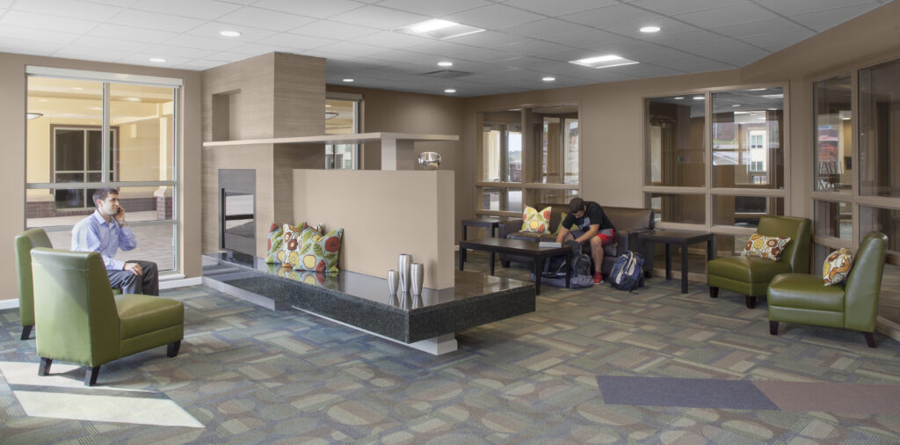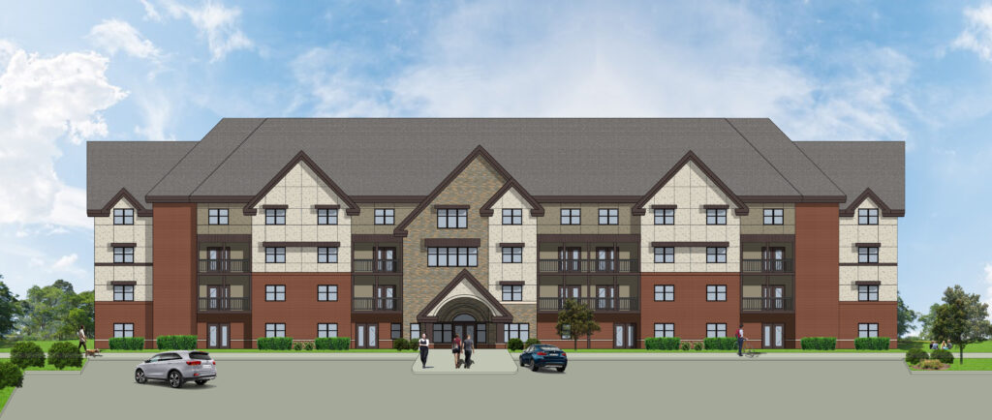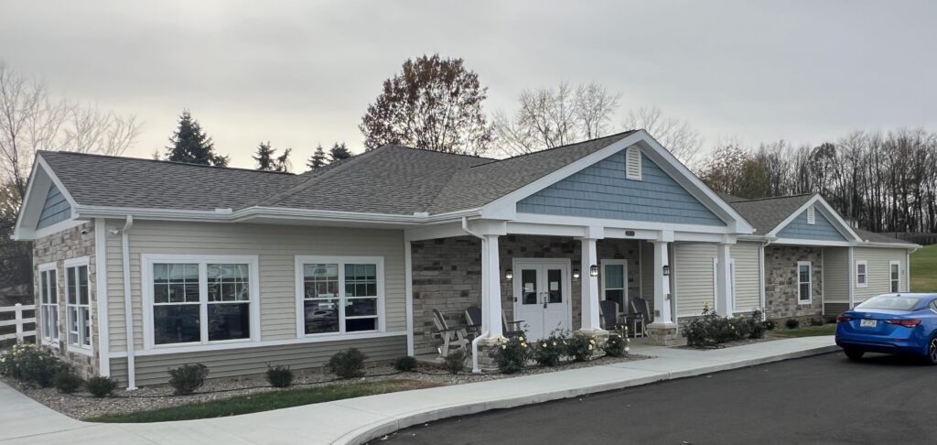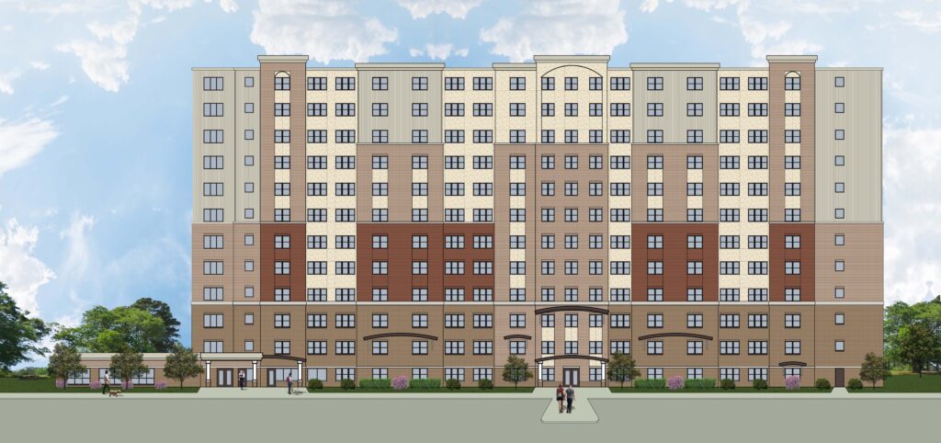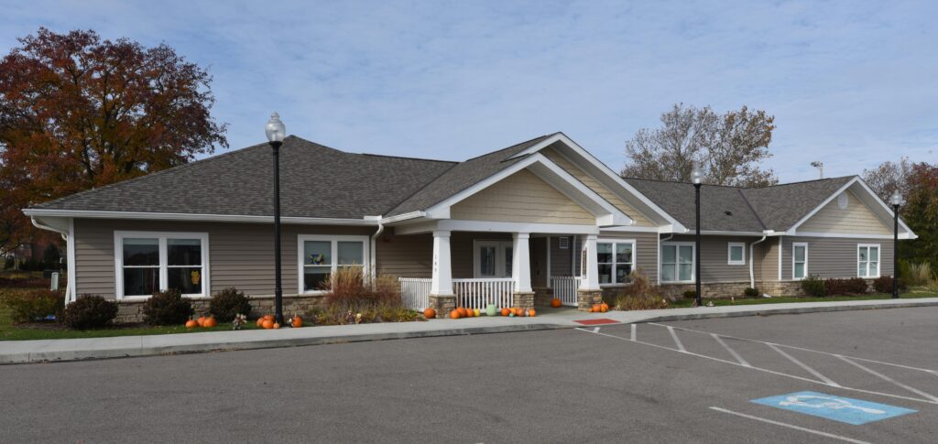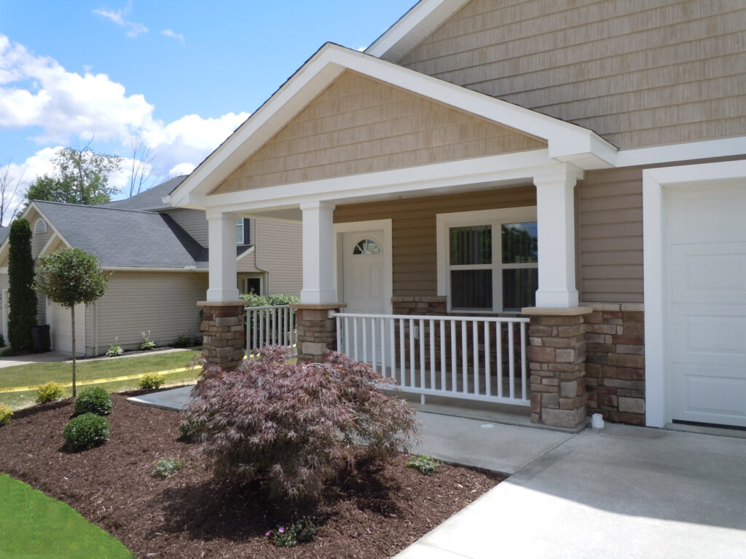Haven of Portage County
TC Architects is currently working with A. Morgan Building Group and Portage Community Chapel to convert a 10,000 square foot building into a Homeless Shelter to serve the vulnerable population within Portage County. This facility will have the following areas for Men and Women: drop-in center, day room, full-service kitchen, dining area, check-in desk, computer…
Read MorePIRHL Developers Applewood Apartments
TC Architects is currently working with PIRHL Developers to design a new Low Income Tax Credit Family Housing Development located in Rome Township, Ohio. This new, four building, three story walk-up development will have a total of 50 units on a 4.1 acre site. The buildings will consist of (16) one bedroom, (26) two bedroom…
Read MoreModel Group McArthur Gardens
TC Architects just completed working with Integrated Services for Behavioral Health and The Model Group to design a new Permanent Supportive Housing facility in Chillicothe, Ohio. The first phase of the project includes (32) new Permanent Supportive Housing units. These are all one bedroom units and the main building also houses the support services. The…
Read MoreAkron MHA Edgewood Village
TC Architects provided architectural services for Akron Metropolitan Housing Authority’s Edgewood Village Hope VI Revitalization project. The scope included the demolition of the existing Edgewood Homes, 116 units of severely distressed, barrack-style housing, typical of their time period, and several single-family homes. Construction of the new Edgewood Village was completed in four phases. This project…
Read MoreNEOMED The Village
TC Architects designed “The Village”, a 268,000 square foot, 339 bed student housing development. This unique development enhances Northeast Ohio Medical University’s growing campus and creates the optimal on-campus living and learning environment for students. The Village is only steps away from NEOMED’s academic core and The NEOMED Education and Wellness (NEW) Center. The Village…
Read MoreStark Metropolitan Housing Authority Plaza Terrace
TC Architects is currently working with The Stark Metropolitan Housing Authority to design a new Low Income Tax Credit Senior Housing Facility in Canton, Ohio. This new, four-story, 50 unit building will be co-located on a site with the existing Plaza Terrace Apartments. The design of the building is to contexture to the surrounding neighborhood,…
Read MoreEchoing Hills Group Home
TC Architects worked with Echoing Hills Village on the design of (3) new six-bedroom Intermediate Care Facilities in Stark County. The facilities are designed to be fully accessible and have an open plan to maximize the sightlines of staff at all times. In addition to the individual bedrooms, the facility has a large living room,…
Read MoreRedwood Housing Oregon Towers
TC Architects is currently working with Redwood Housing from Wellesley, Maine to design a new Low Income Tax Credit Senior Housing Development in Dayton, Ohio. This new, twelve-story building will have a total of 199 units on a 3.3 acre site. The building will consist of all one-bedroom units. Of those, (10) units will be…
Read MoreMedina County ADAMH Board Recovery Home
TC Architects just completed working with The Medina County (ADAMH) Alcohol, Drug Addiction & Mental Health Board on a new Women’s Recovery House. The main challenge behind this design was to create a facility that feels residential, yet still meets all commercial codes. This 4,000 square foot women’s facility has six resident bedrooms with two…
Read MoreMedina MHA Group Home
Medina Metropolitan Housing Authority selected TC Architects to work with the Medina County Board of Developmental Disabilities for the design of a new home for adults. This home was designed to fit on a very narrow lot, yet parallel to the existing neighborhood. TC Architects assisted in obtaining zoning approval and designed this house…
Read More
