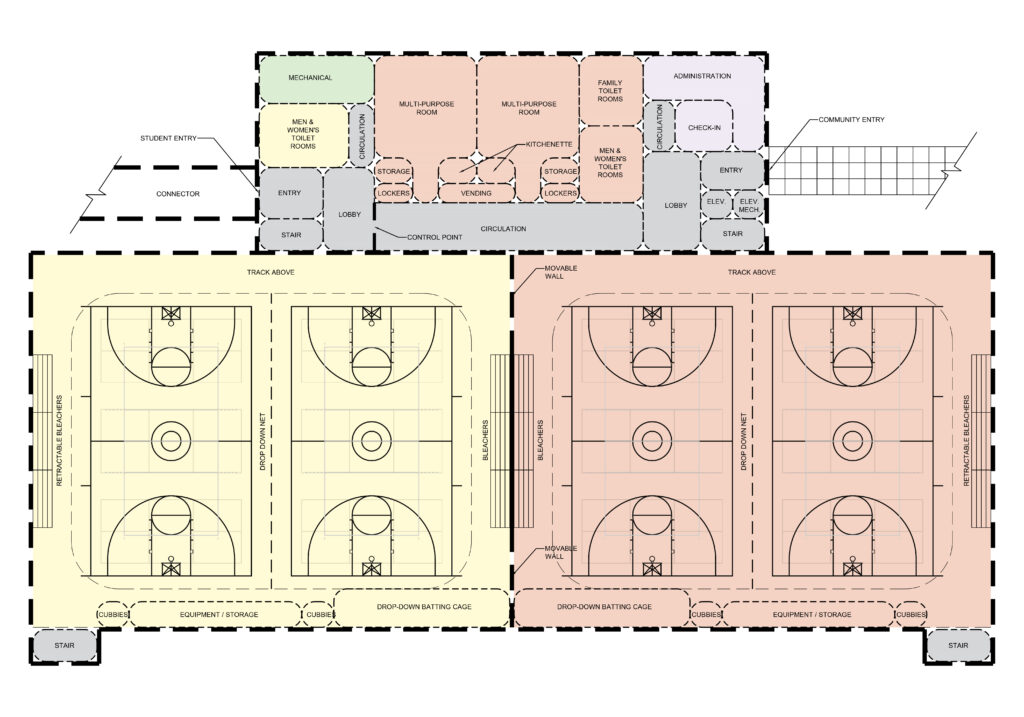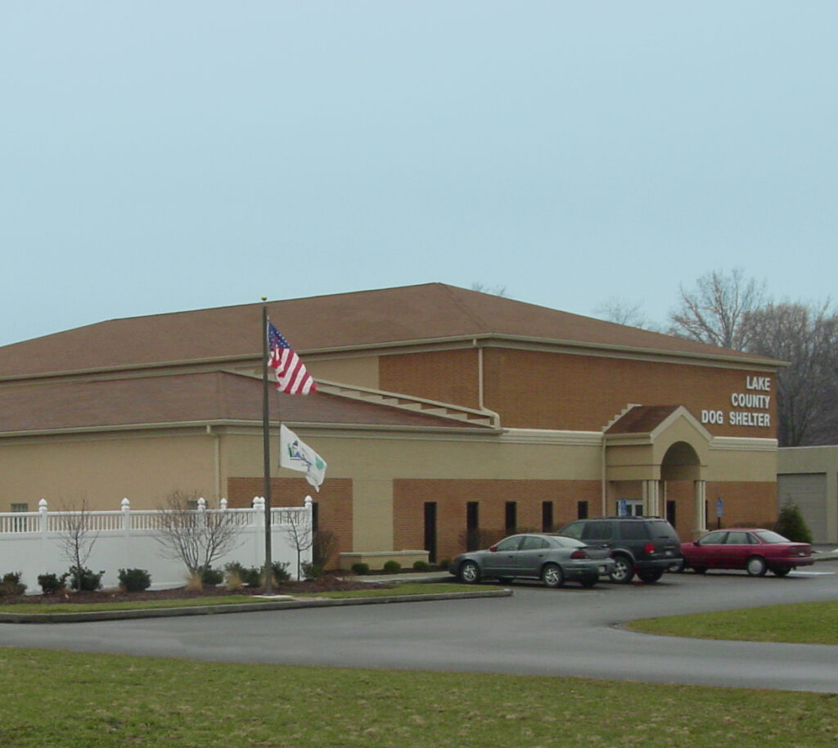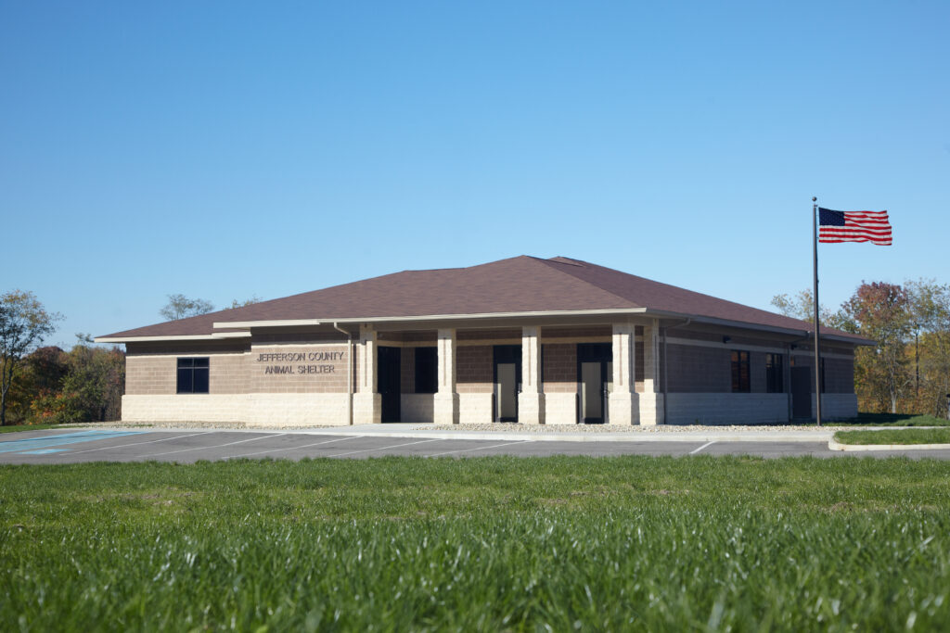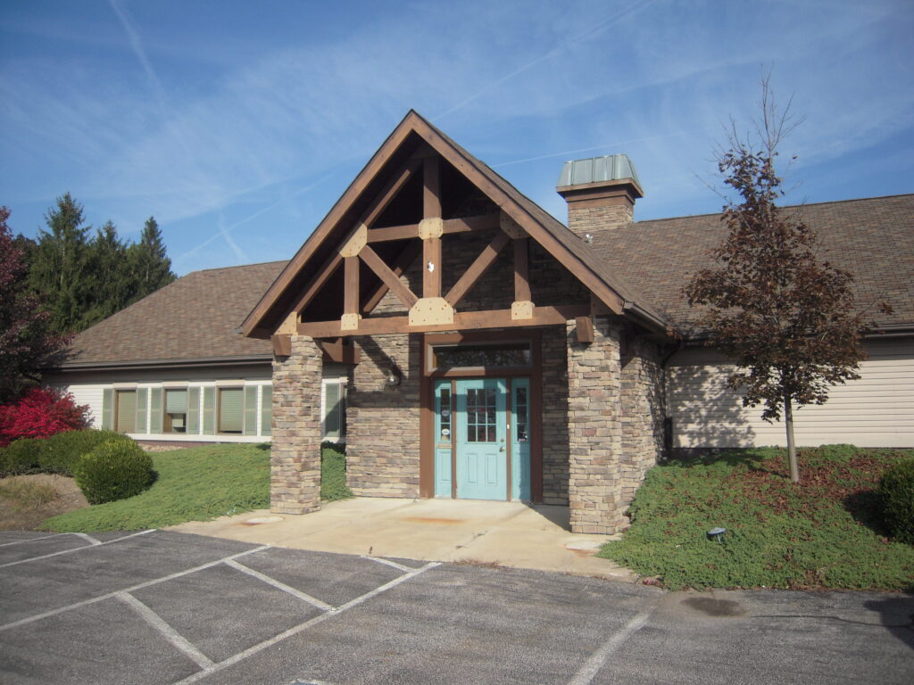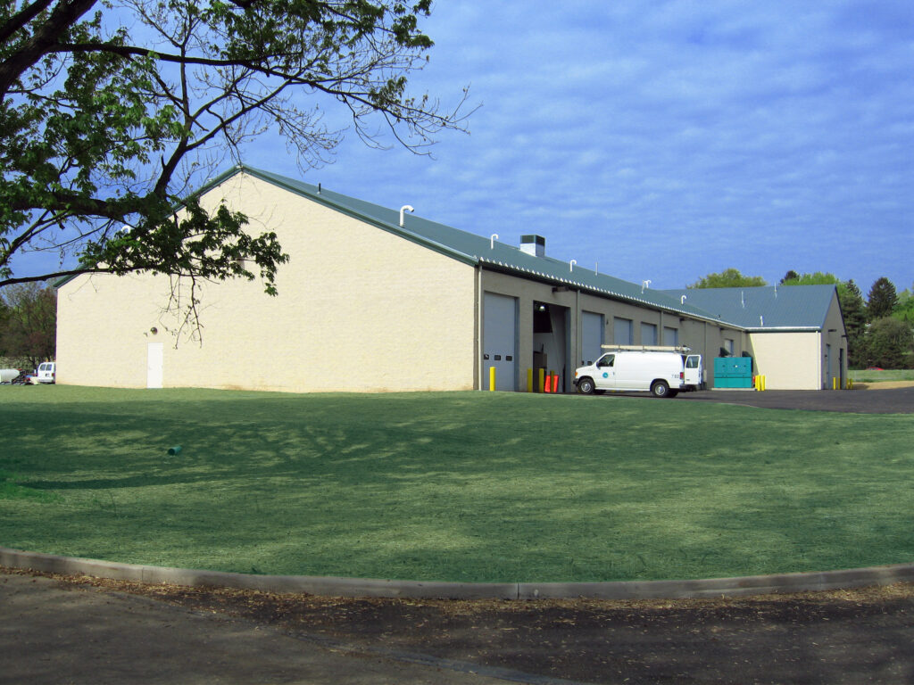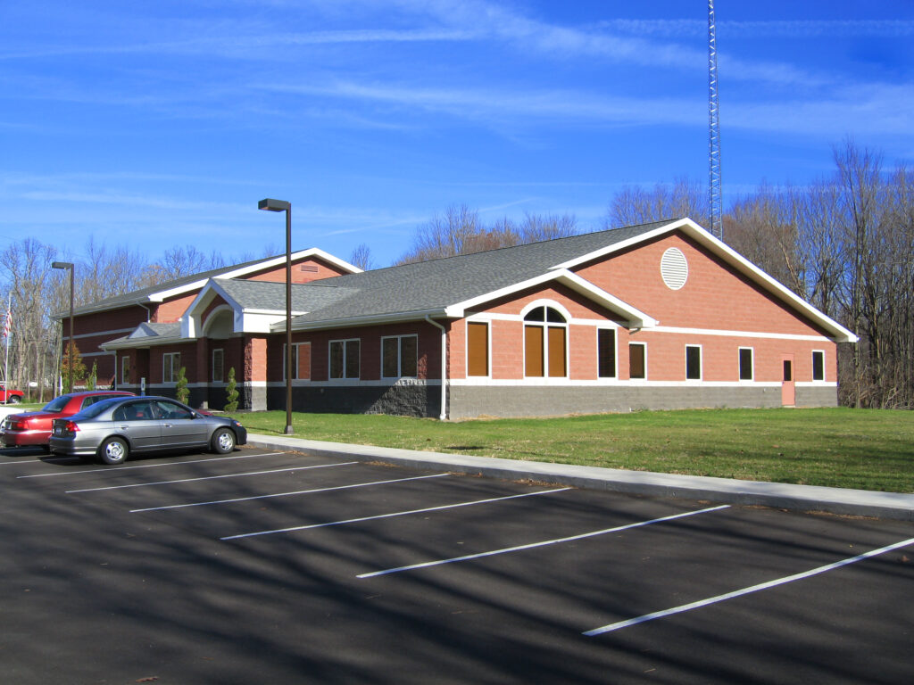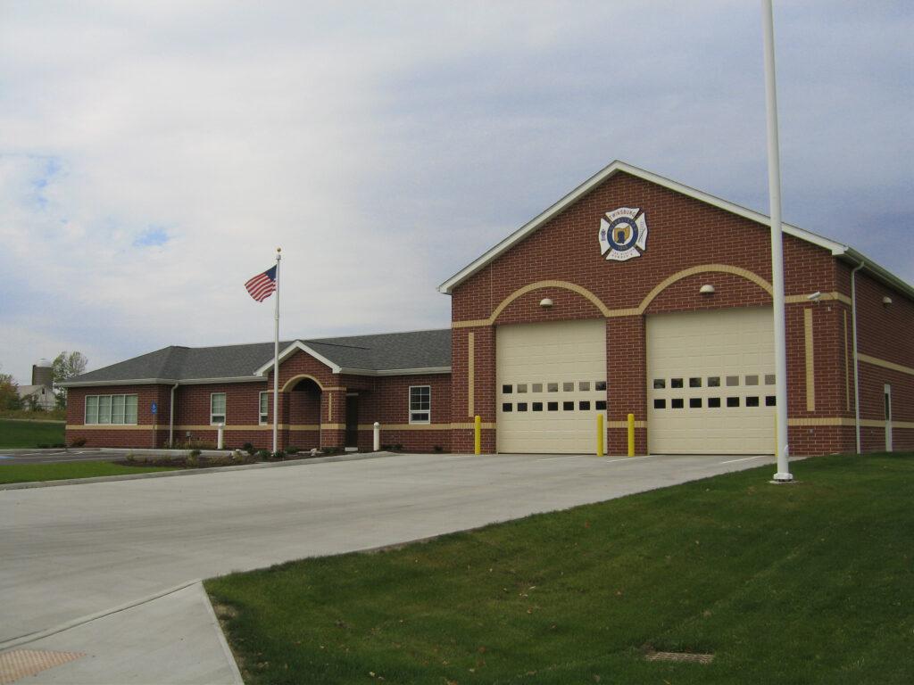Highland County Humane Society
TC Architects is currently working with the Highland County Humane Society on the relocation of their shelter to a newly acquired 5.11 acre site located in Hillsboro, Ohio. The property was formally a single-family home with (3) outbuildings. The vision is to re-purpose the house to become the public entry of the facility and will…
Read MoreCity of Green – Community Courts
TC Architects just completed a study for a new recreational facility for the City of Green. This new, 46,000 sf facility will have (4) full size basketball courts with (8) cross courts. It was also designed to accommodate (12) pickleball courts and (4) volleyball courts. This multi-use facility will also have spectator bleachers, equipment /…
Read MoreSummit County Veterans Memorial
TC Architects is excited to have worked with Summit County to enhance the existing Veterans Memorial adjacent to the County Courthouse. The memorial sits in an open courtyard off of High Street in Downtown Akron. It has a Doughboy statue (representing World War One), a large memorial plaque (representing World War Two) that was relocated…
Read MoreLake County Dog Shelter
TC Architects collaborated with Lake County to relocate the Dog Shelter from a small, antiquated facility, into an existing, 11,430 square foot county-owned building that had been vacant for nearly a decade. This gave Lake County Dog Shelter the opportunity to relocate and expand. The renovated facility provides the shelter with four times the number…
Read MoreJefferson County Animal Shelter
TC Architects collaborated with the Jefferson County Humane Society, Animal Shelter, citizens and commissioners, to provide a new shelter for the County’s homeless pets. This 6,900 square foot facility was designed to house over 90 animals and includes 46 runs. The shelter provides an isolation area, medical treatment room, grooming suite, and a “get acquainted”…
Read MoreMedina Township Police Station
TC Architects worked with the Medina Township Police Department to convert an old office building into a new Police Station. The 4,900 square foot facility includes the following spaces: reception, report room, interrogation room, office area for the Officers, break / work room, Chief’s office, Sergeant’s offices, conference room, evidence room, exercise room, and training…
Read MoreODOT Maintenance and Testing Lab
TC Architects provided full architectural services for this 26,800 square foot maintenance facility, traffic shop and testing lab. The 16,800 square foot maintenance area includes service bays, a wash bay, bulk fluid storage, tool/tire storage, stock room, 1,800 square foot mezzanine, offices, break room and radio repair shop. The traffic area includes offices, as well…
Read MoreOSHP Lisbon Post
TC Architects provided full architectural and interior design services for this 6,000 square foot Post in Lisbon, Ohio. The design features a curved metal roof, split face block, brick and metal siding. A lighted entry tower and building signage identifies the entry. The interior has exposed steel beams, spiral ducts and metal deck ceilings with…
Read MoreReminderville Safety Center
TC Architects, with the USDA, worked with the Village of Reminderville on a 10,000 square foot Safety Center on 33 acres of property owned by the Village. The fire station portion of the project consists of 3,250 square foot apparatus bays with turn-out gear area, hose and equipment storage areas, SCBA room, EMS storage, workshop,…
Read MoreCity of Twinsburg Fire Station
TC Architects worked with the City of Twinsburg on their satellite fire station. This facility is 7,200 square feet and includes a two-bay double-deep drive through apparatus bay, separate turn out gear room, infectious control, EMS storage, radio room, four individual bunk rooms, day room, weight room, kitchen, dining, officer’s office, conference room, laundry and…
Read More

