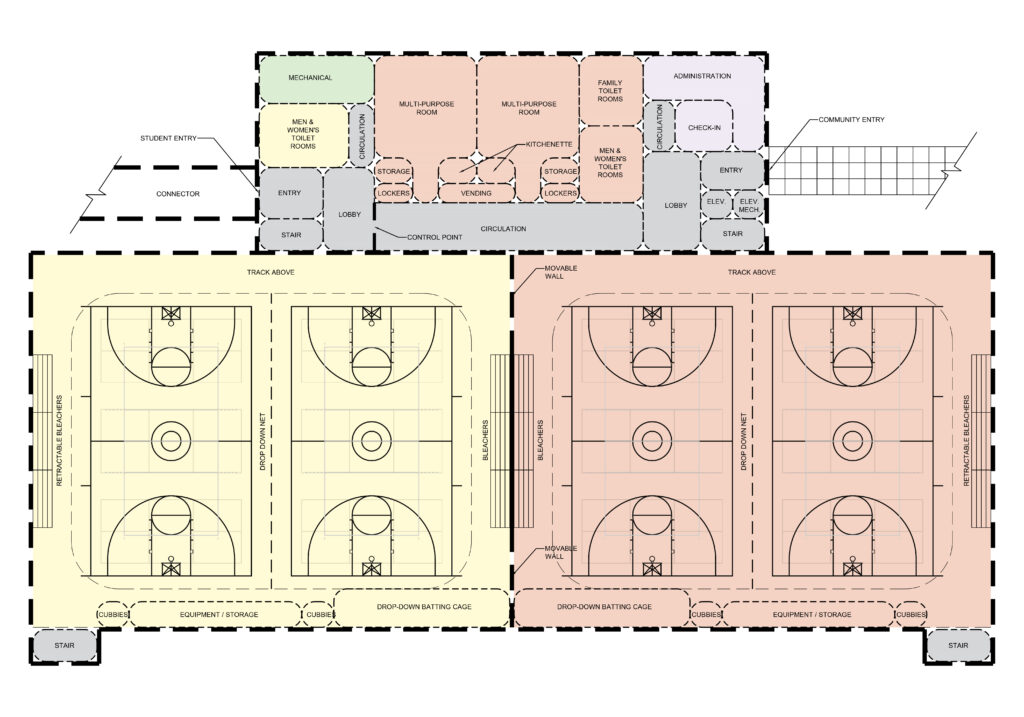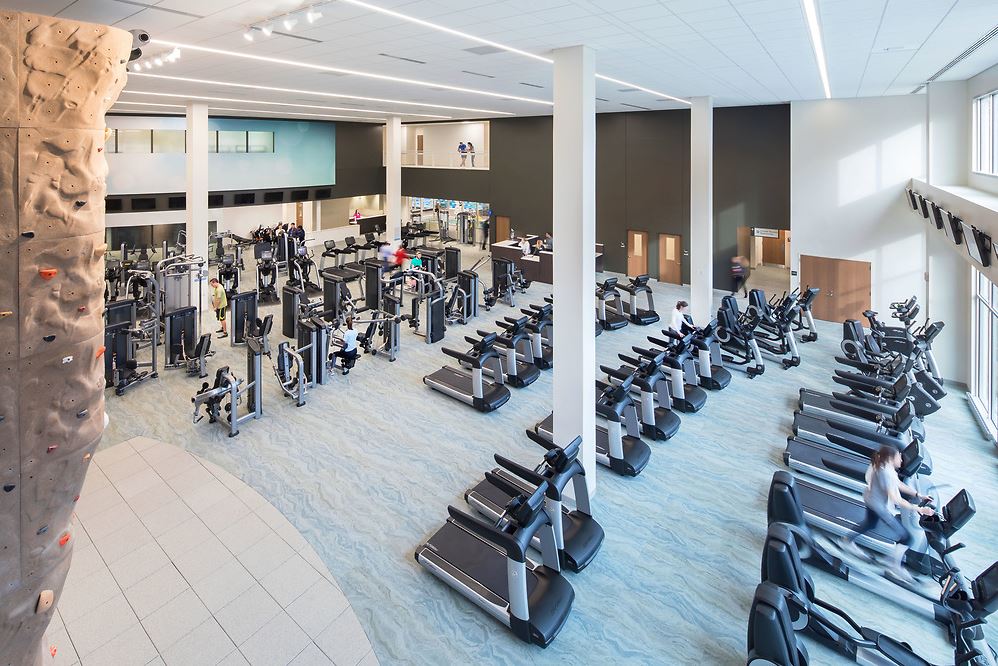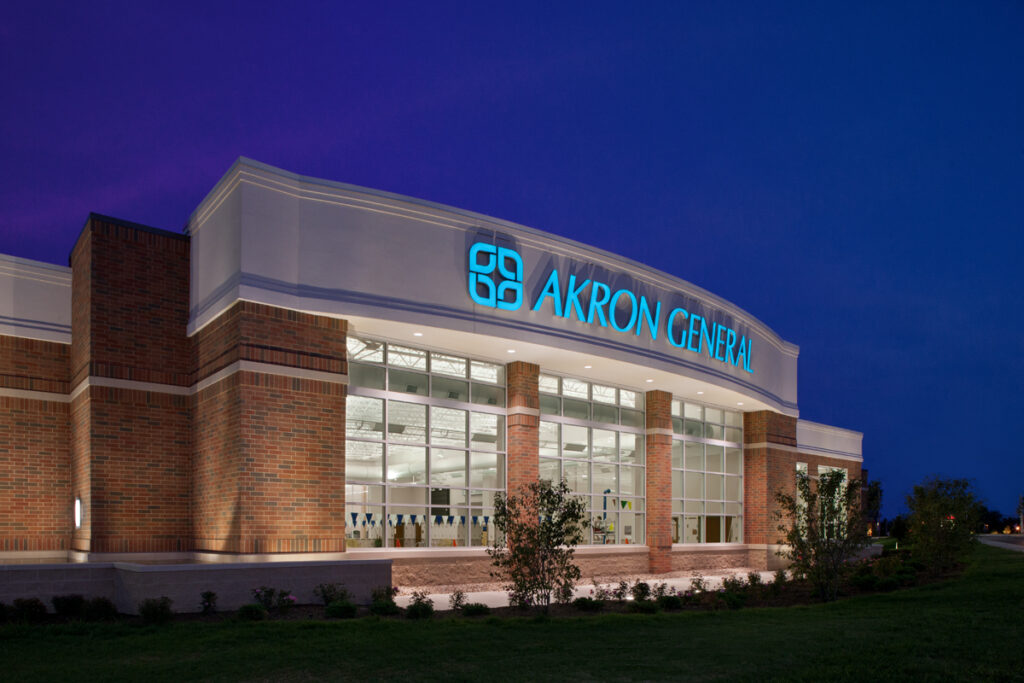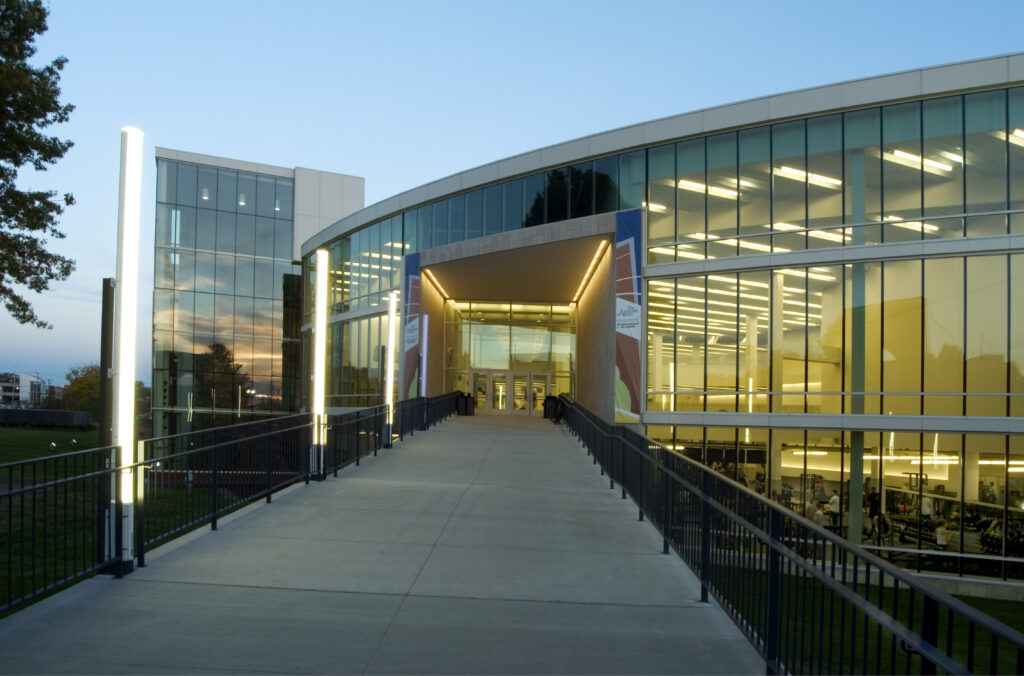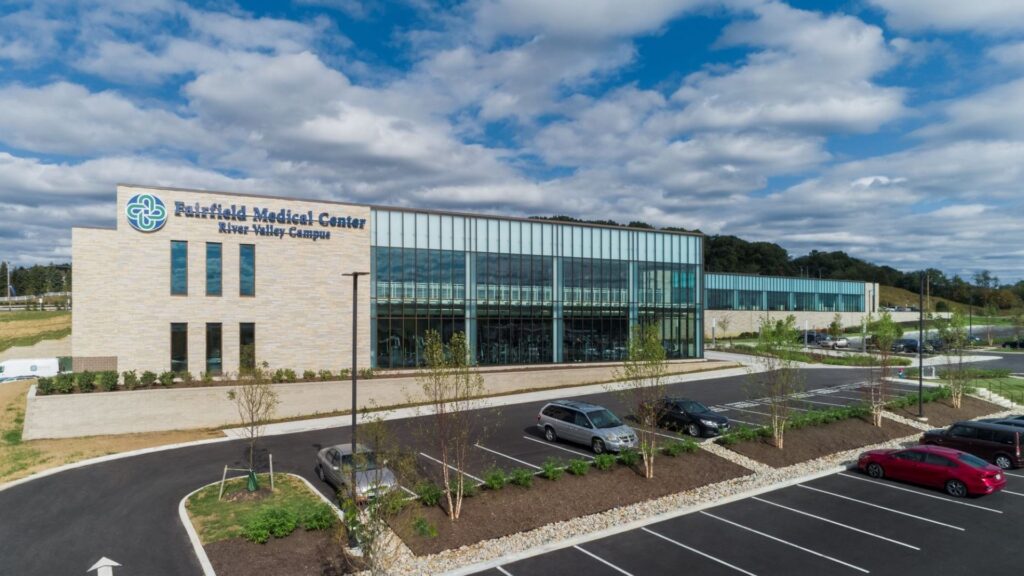City of Green – Community Courts
TC Architects just completed a study for a new recreational facility for the City of Green. This new, 46,000 sf facility will have (4) full size basketball courts with (8) cross courts. It was also designed to accommodate (12) pickleball courts and (4) volleyball courts. This multi-use facility will also have spectator bleachers, equipment /…
Read MoreSummit Sportsplex
TC Architects is currently working with Summit Sportsplex, LLC on this exciting new project located near the airport in Green, Ohio. This indoor and outdoor sports complex features a 700’ x 240’ fabric dome with (2) full-size soccer fields and (2) mezzanines for viewing. The space can also accommodate additional sports and other functions as…
Read MoreBoldt Company / Valley Health System
TC Architects, (Design Architect) in conjunction with HDR, Inc. (Architect of Record), recently designed this state-of–the-art wellness facility for The Boldt Company and Valley Health System. This facility allows the communities that Valley Health System serves to have access to fitness services as well as access to outpatient wellness services. This facility encompasses 80,000 square…
Read MoreBoldt Company / Lake Health System Wellness Center
TC Architects worked with The Boldt Company and Lake Health System on this 85,000 square foot, two-story, Health & Wellness Center This Center provides medical access to a currently under served portion of the community. The facility opened the beginning of 2018. This 85,000 square foot, state-of-the-art facility integrates the following services: 35,000 square foot…
Read MoreNEOMED The NEW Center
TC Architects, in association with Signet Development and Northeast Ohio Medical University, designed The NEOMED Education and Wellness (NEW) Center on Northeast Ohio Medical University’s campus. The NEW Center is the nucleus of campus and student life. The Center brings an unprecedented integration of wellness, healthcare, educational experiences, and community interaction to the University, Rootstown…
Read MoreCleveland Clinic Akron General
TC Architects provided architectural and interior design services for Akron General Partners’ third Health and Wellness Center. This 100,000 square foot facility extends Akron General’s award winning services to the residents of southern Summit and northern Stark Counties. Akron General’s model of medical and wellness integration brings together fitness and wellness membership programs, physical therapy,…
Read MoreUniversity of Akron Student Recreation Center and Field House
TC Architects, in association with Moody/Nolan, Ltd., provided Design and Architectural services for this new Student Recreation Center and Athletic Field House. The Recreation Center project included the renovation of the existing Ocasek Building, a 137,700 square foot Student Recreation Center, complete with fitness areas, recreational pool, climbing wall, multi-purpose gymnasiums, aerobics rooms, juice bar…
Read MoreAkron Area YMCA Camp Y-Noah
TC Architects worked with the Akron Area YMCA to update its Camp Y-Noah Master Plan. We developed plans for new facilities that will support and enhance the Camp’s programs and the YMCA’s mission. Some of these new facilities include a new year-round cabin, new toilet and shower facilities, outdoor dining area addition to the main…
Read MoreBoldt Company / Fairfield Medical Center
TC Architects worked with The Boldt Company and Fairfield Medical Center to create a wellness campus at Fairfield Medical Center’s (FMC) River View site. The site currently provides Outpatient Surgery, Diagnostics and Medical Offices. The addition of a 24 / 7 Emergency Department, Women’s Health Center, Retail Spa, Conference Center, Physical Therapy, and Medical Fitness…
Read MoreHoban High School Health & Fitness Center
Archbishop Hoban High School’s weight room and wrestling facilities were undersized and outdated. TC Architects was hired to help improve the environment for the students and staff. The result was a 19,000 SF “state of the art” Health & Fitness Center. The new center consists of an 11,100 SF addition which is the hub of…
Read More
