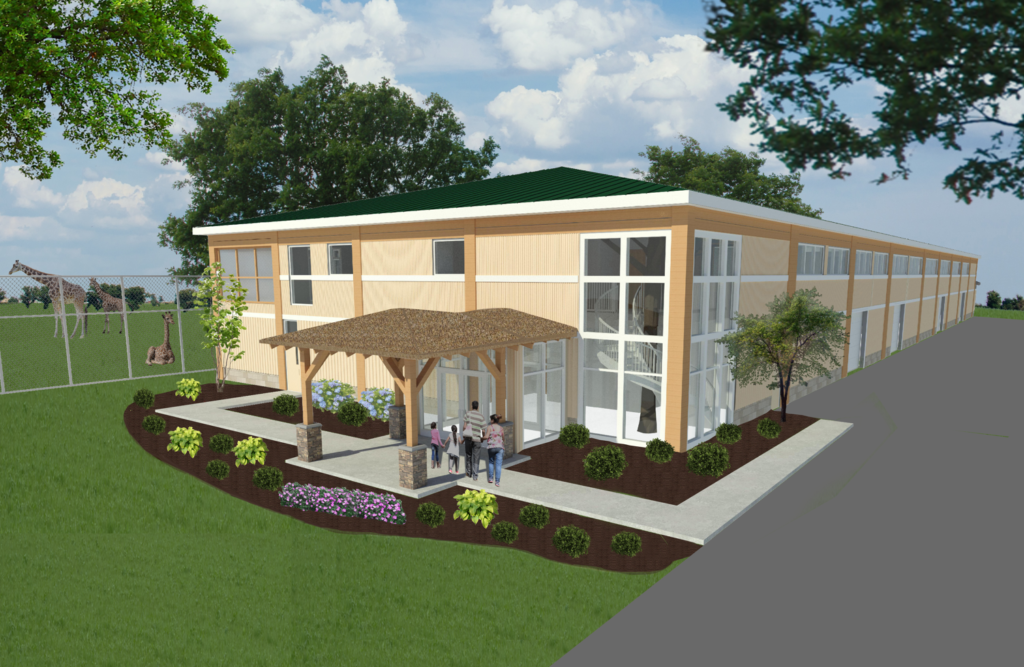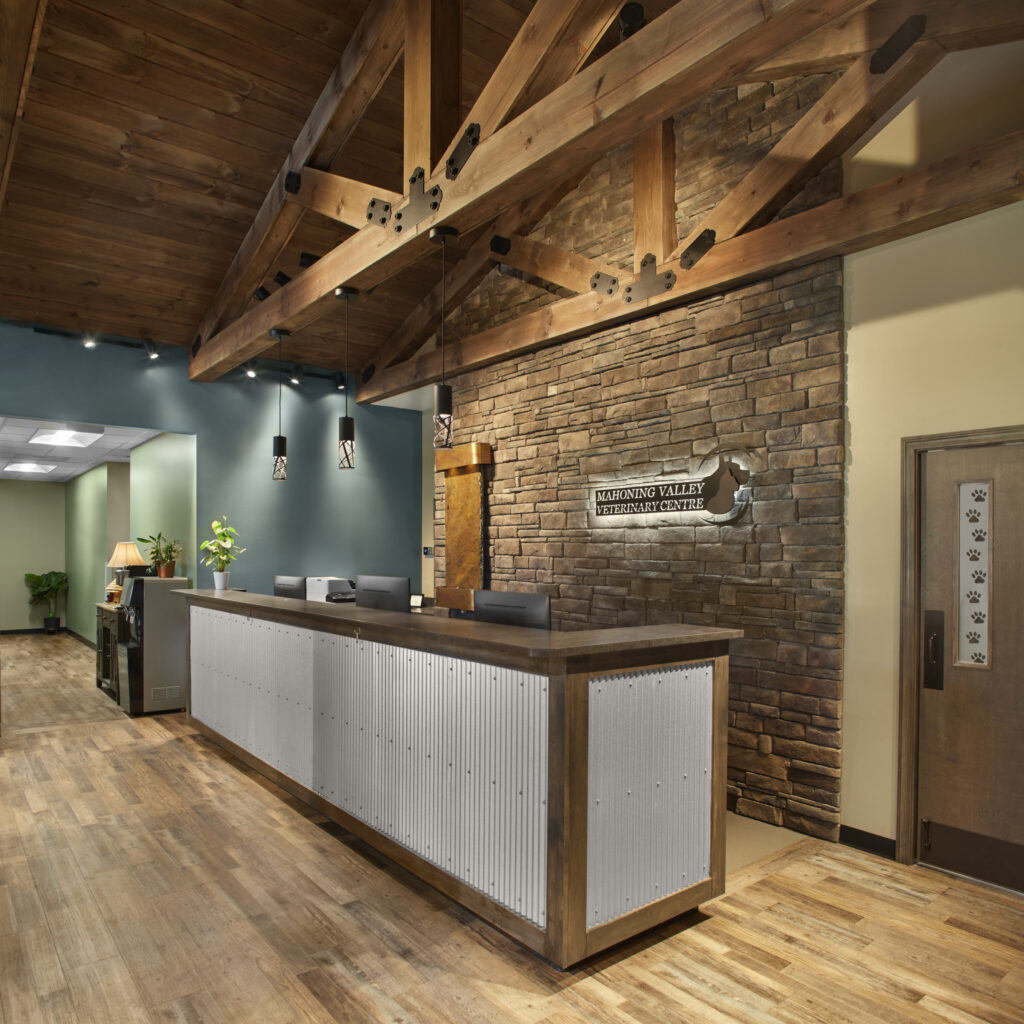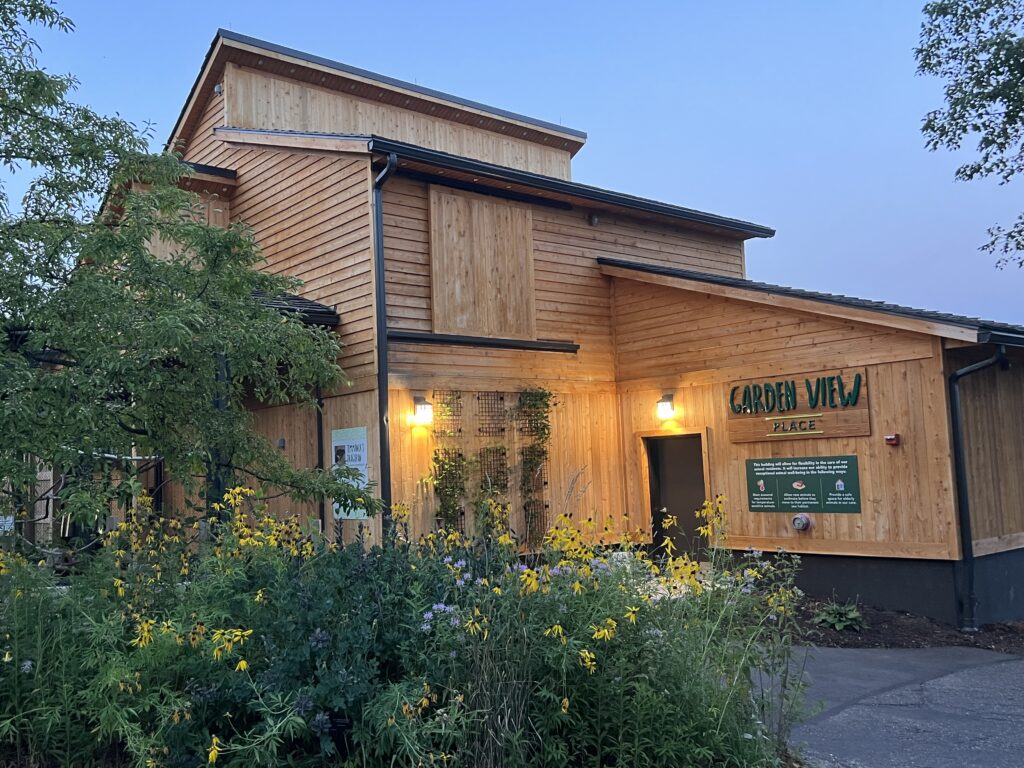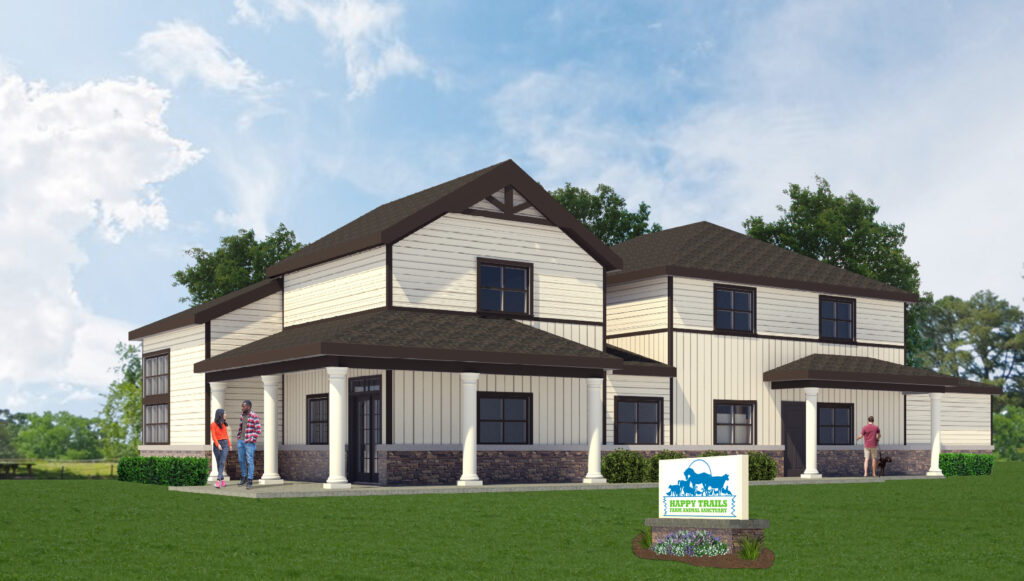At The Wire Farm
TC Architects is currently working with the Owners of “At The Wire Farm” in Portage County. This 100 acre, new facility will become Northeastern Ohio’s Premier Equine Training Facility. The master plan currently includes a half mile track with a 30’ wide sand jogging track, (4) 96’ x 228’ 50-Horse Barns, (25) Turn-out Pastures, a…
Read MoreThe Wilds Giraffe Barn
TC Architects is excited to be working with The Wild’s on the design of a new Giraffe Barn. The facility is being sized to hold a herd of 12-15 individuals and will also feature an exclusive, luxury accommodations for visitors. There will be a large group room and individual holding spaces, including: breeding, offspring,…
Read MoreMahoning Valley Veterinary Centre
Mahoning Valley Veterinary Centre’s existing 1,400 sq ft facility could no longer support the needs of its’ clients. In 2018, TC Architects evaluated a number of available buildings, but none of them were just right. After the continued search for a new location, the opportunity to purchase the building where his practice was located became…
Read MoreDiamond M Veterinary Clinic
Diamond M Vet Clinic is a full service, mixed veterinary practice. Diamond M Veterinary Clinic engaged TC Architects to modernize and expand the rapidly growing small animal portion of their clinic. The expansion adds approximately 1,200 SF, allowing the clinic to increase from one small animal exam room to four. A quiet holding area has been…
Read MoreHighland County Humane Society
TC Architects is currently working with the Highland County Humane Society on the relocation of their shelter to a newly acquired 5.11 acre site located in Hillsboro, Ohio. The property was formally a single-family home with (3) outbuildings. The vision is to re-purpose the house to become the public entry of the facility and will…
Read MoreAshland County Animal Shelter
TC Architects was the Design Architect for the Ashland County Dog Shelter, which is currently under construction. We worked closely with Simonson Construction Services, the preferred local design / building company. This 9,600 square foot facility was designed to provide (5) isolation kennels, and (7) pods containing (7-11) kennels each. Housing the animals in pods…
Read MoreThe Wilds Giraffe Pasture
TC Architects is currently working with The Wilds on the design of (3) unique prototype pasture animal shelters. This shelter will protect the animals from adverse environmental conditions such as heavy rains, high winds, hail and server thunderstorms as well as provide opportunities for shade. The shelters are being designed to provide a variety of…
Read MoreAkron Zoological Park – Flexible Holding
TC Architects worked closely with the Zoo staff on the design for the 3,203 square foot Flexible Holding Facility, now known as “Garden View Place”, which completed construction December 2022. This is the first phase of a three phase project to provide off exhibit habitats for a variety of species. This facility will allow for…
Read MoreAkron Zoological Park – Facilities & Grounds
TC Architects is excited to be working on Phase 2 of the Flexible Holding Master Plan, which is a 8,950 square foot Facility & Grounds building to be located outside of the Zoo fencing and across the street, on the former Hattie Larlham site. The building will provide (4) private offices, a shared supervisor’s office…
Read MoreHappy Trails Farm Animal Sanctuary
TC Architects is currently working with the Executive Board of Happy Trails Farm Animal Sanctuary on the design of their new 4,850 SF Welcome Center and Administration Building. Upon entering the reception area, guests will learn about their 20 year history as they browse the items available for purchase. Gift Shop purchases support their mission…
Read More









