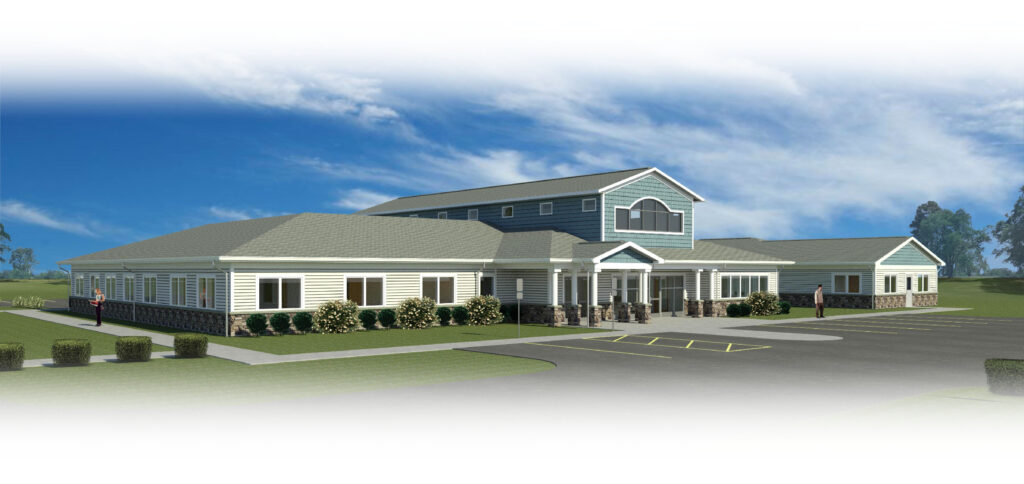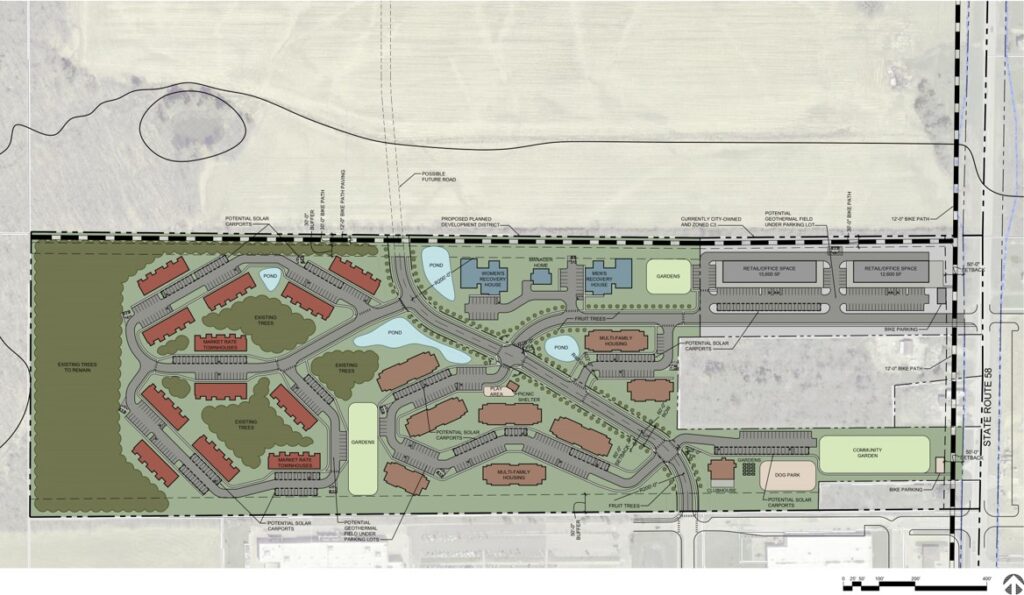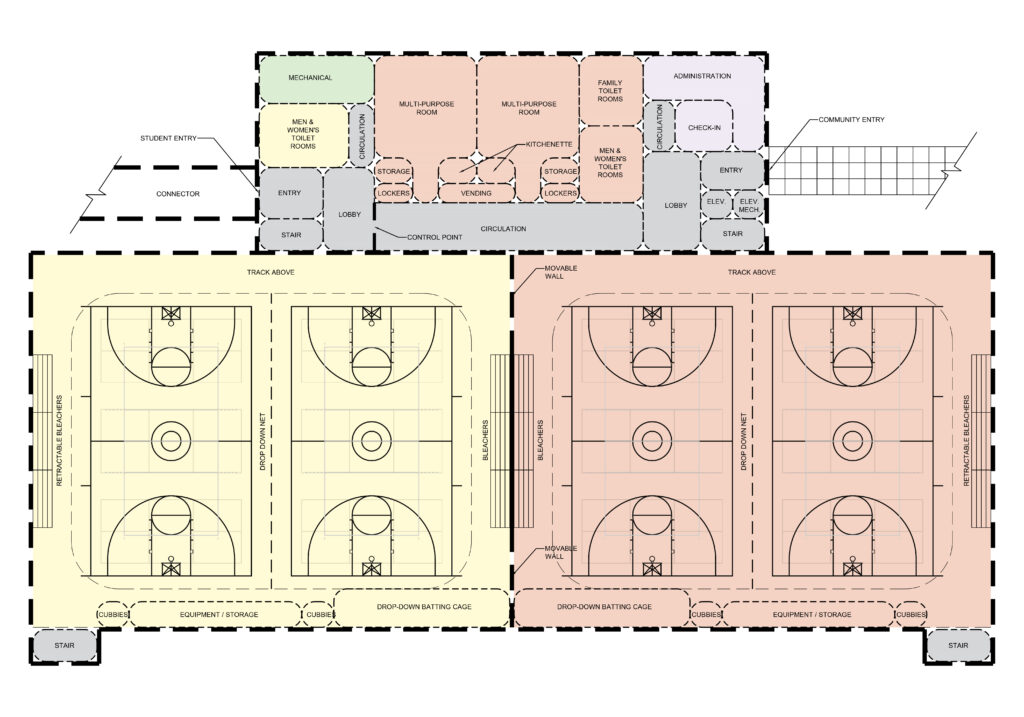Residential Crisis Stabilization Facility
TC Architects is currently working with The Counseling Center of Wayne & Holmes Counties on a new Residential Crisis Stabilization Facility. The Crisis Facility will be 12,500 square feet and have a secured entry, waiting area with a restroom, nine (9) offices, staff break room, work / copy area, two (2) visitation rooms, two (2)…
Read MoreAt The Wire Farm
TC Architects is currently working with the Owners of “At The Wire Farm” in Portage County. This 100 acre, new facility will become Northeastern Ohio’s Premier Equine Training Facility. The master plan currently includes a half mile track with a 30’ wide sand jogging track, (4) 96’ x 228’ 50-Horse Barns, (25) Turn-out Pastures, a…
Read MoreFairfield County ADAMH Board Permanent Supportive Housing
TC Architects is currently working with Fairfield County Alcohol, Drug Addiction & Mental Health (ADAMH) Board on a new, three-story permanent supportive housing facility. The new facility with have (24) one-bedroom units, (4) of which will be fully accessible and (1) will be designed for the sight and hearing impaired. The facility will have supportive…
Read MoreThe Genesis Center Omega Health Oberlin Development
TC Architects is currently working with The Genesis Center / Omega Health in developing a new 41.5 acre site in the City of Oberlin. This new development will consist of: (2) Recovery Homes with Manager’s House (120) Low income tax credit Work Force / Permanent Supportive Housing with (48) one-bedroom, (48) two-bedroom and (24) three-bedroom…
Read MoreHighland County Humane Society
TC Architects is currently working with the Highland County Humane Society on the relocation of their shelter to a newly acquired 5.11 acre site located in Hillsboro, Ohio. The property was formally a single-family home with (3) outbuildings. The vision is to re-purpose the house to become the public entry of the facility and will…
Read MoreAkron Zoological Park – Facilities & Grounds
TC Architects is excited to be working on Phase 2 of the Flexible Holding Master Plan, which is a 8,950 square foot Facility & Grounds building to be located outside of the Zoo fencing and across the street, on the former Hattie Larlham site. The building will provide (4) private offices, a shared supervisor’s office…
Read MoreGenesis Center – Recovery Home
TC Architects is currently working with The Genesis Center in developing a new 7,000 sf prototype recovery home that can be built throughout the State. This (26) bed facility has (6) four person bedrooms and (2) single person bedrooms. It will have a multi-purpose room and a large group room that can be accessed from…
Read MoreCity of Green – Community Courts
TC Architects just completed a study for a new recreational facility for the City of Green. This new, 46,000 sf facility will have (4) full size basketball courts with (8) cross courts. It was also designed to accommodate (12) pickleball courts and (4) volleyball courts. This multi-use facility will also have spectator bleachers, equipment /…
Read MoreSummit Sportsplex
TC Architects is currently working with Summit Sportsplex, LLC on this exciting new project located near the airport in Green, Ohio. This indoor and outdoor sports complex features a 700’ x 240’ fabric dome with (2) full-size soccer fields and (2) mezzanines for viewing. The space can also accommodate additional sports and other functions as…
Read MoreMansfield MHA – Turtle Creek
TC Architects is currently working with Tober Building Company and Mansfield Metropolitan Housing Authority for a new Workforce Development project in Mansfield. The project consists of (120) units in a total of (11) new residential buildings, and a new sales office / maintenance building. The unit mix will be (70) two-bedroom units and (50) three-bedroom…
Read More









