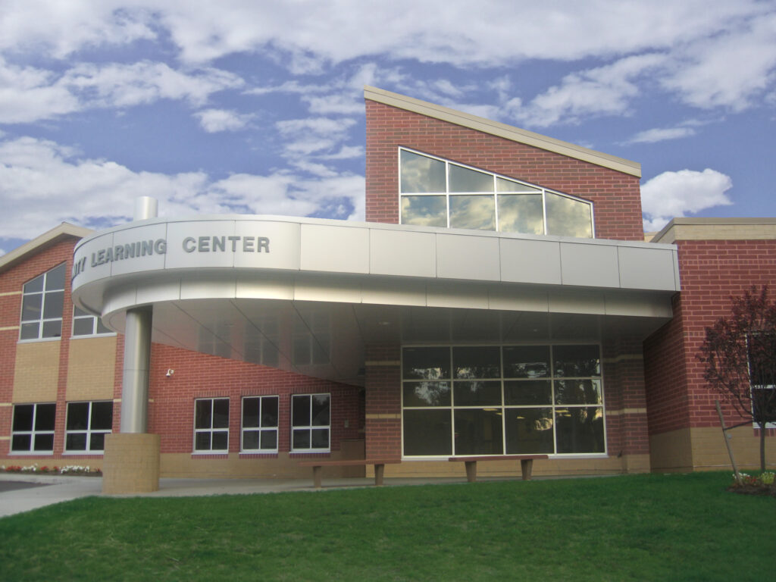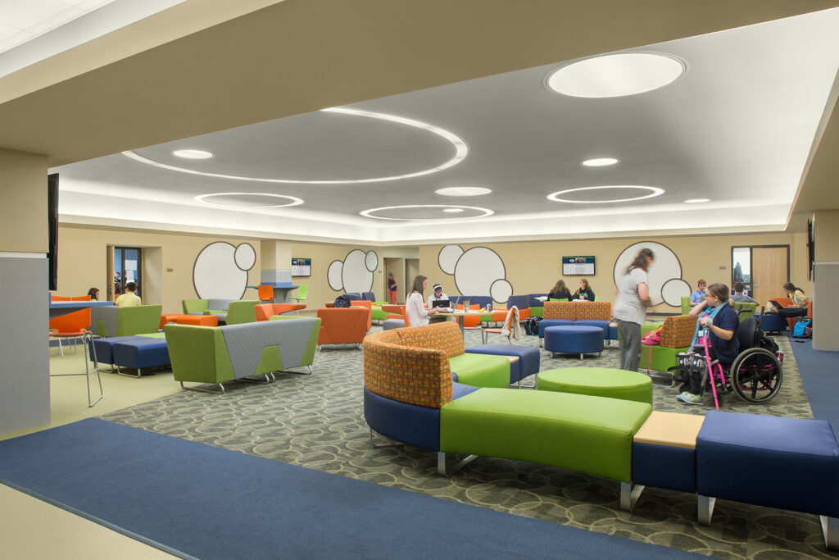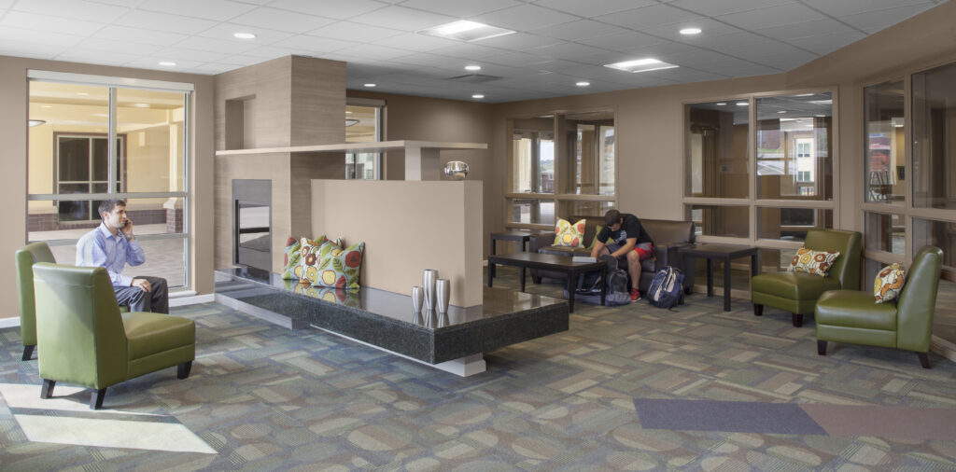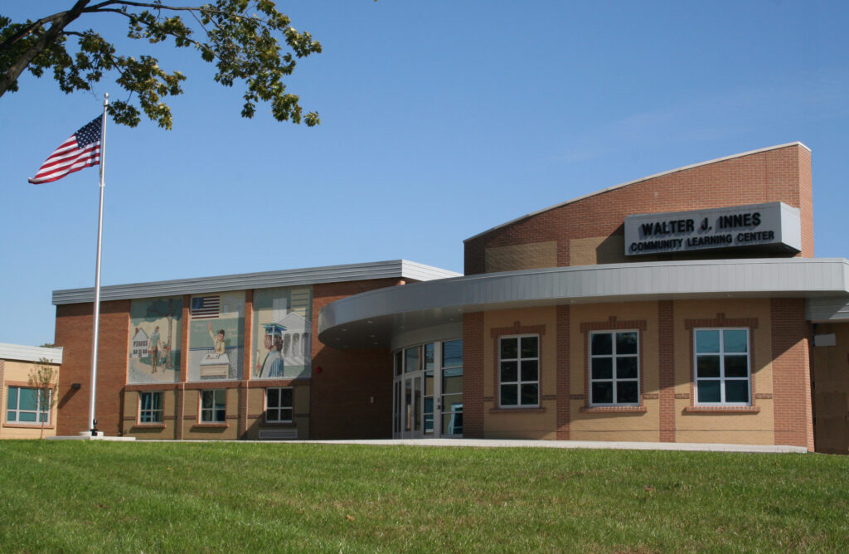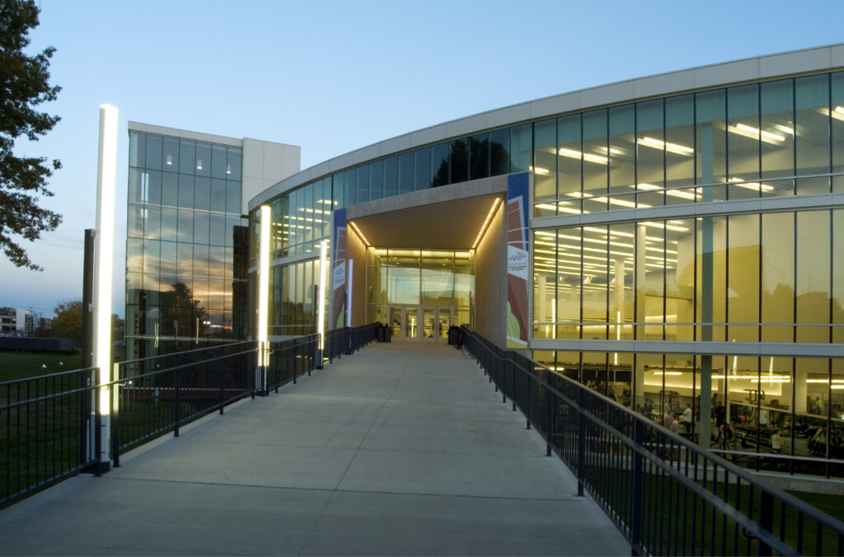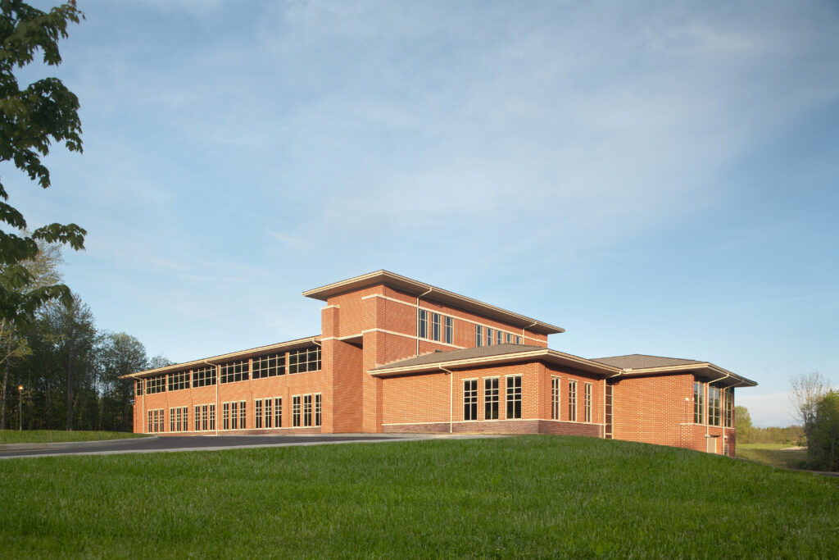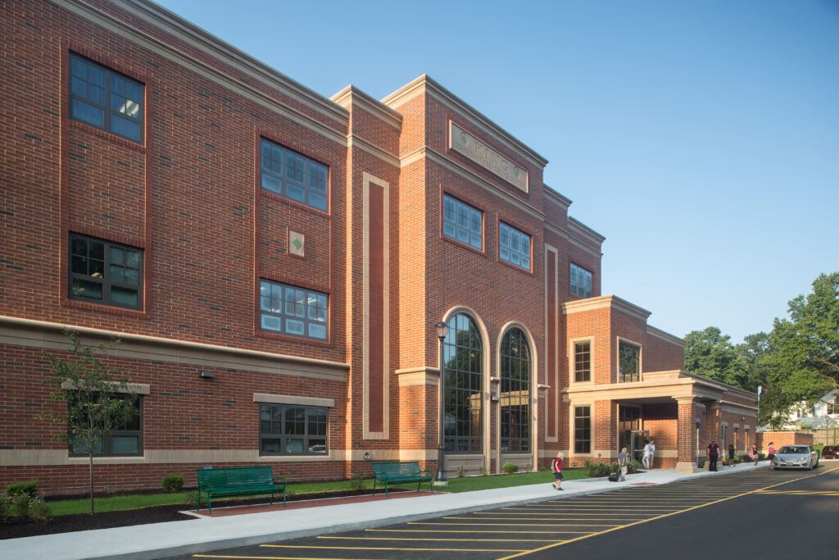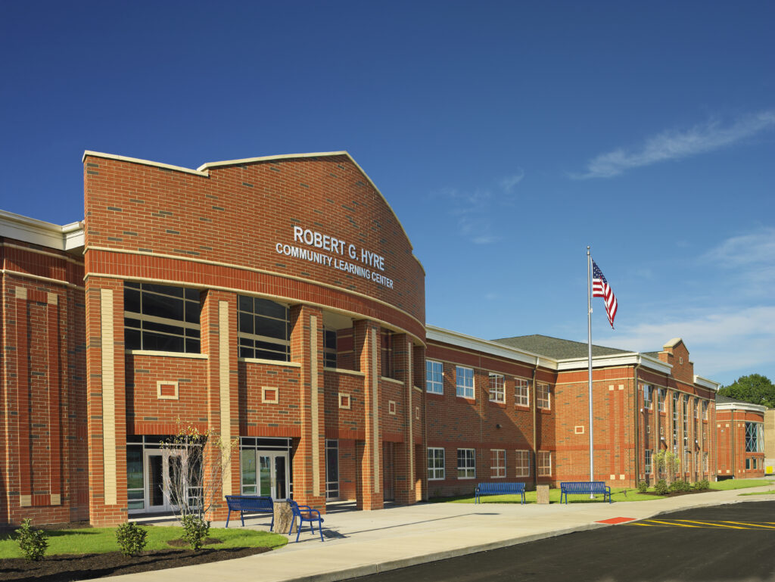Akron Public Schools Sam Salem CLC
TC Architects was chosen to design the Sam Salem Community Learning Center (CLC) for the Akron Public Schools as part of a City-wide program to incorporate community learning with education facilities. The building was designed so that the existing school could still be in use while the new building was constructed, then the existing school…
Read MoreNEOMED BIO-MED Science Academy
TC Architects provided architectural and interior design services for the BIO-MED Science Academy, which is part of the growing Ohio STEM Learning Network, a non-traditional high school that promotes academic excellence in science, technology, engineering, mathematics, and medicine (STEM + M). The Academy’s vision is to provide a progressive environment for nurturing creativity, community, and…
Read MoreNEOMED The Village
TC Architects designed “The Village”, a 268,000 square foot, 339 bed student housing development. This unique development enhances Northeast Ohio Medical University’s growing campus and creates the optimal on-campus living and learning environment for students. The Village is only steps away from NEOMED’s academic core and The NEOMED Education and Wellness (NEW) Center. The Village…
Read MoreNEOMED The NEW Center
TC Architects, in association with Signet Development and Northeast Ohio Medical University, designed The NEOMED Education and Wellness (NEW) Center on Northeast Ohio Medical University’s campus. The NEW Center is the nucleus of campus and student life. The Center brings an unprecedented integration of wellness, healthcare, educational experiences, and community interaction to the University, Rootstown…
Read MoreAkron Public Schools Innes CLC
TC Architects provided facility assessment, full architectural and interior design services for this community learning center consisting of approximately 23,000 square feet of expansion and 105,000 square feet of renovation. The entry expansion provides increased security, as well as administrative offices and conference areas. The expansion houses an art studio with support spaces, as well…
Read MoreUniversity of Akron Student Recreation Center and Field House
TC Architects, in association with Moody/Nolan, Ltd., provided Design and Architectural services for this new Student Recreation Center and Athletic Field House. The Recreation Center project included the renovation of the existing Ocasek Building, a 137,700 square foot Student Recreation Center, complete with fitness areas, recreational pool, climbing wall, multi-purpose gymnasiums, aerobics rooms, juice bar…
Read MoreUniversity of Akron MCUC
TC Architects provided architectural and interior design services for the Medina County University Center (MCUC). This exciting 30,000 square foot project is the first building for this new campus. The complex houses classrooms, nursing laboratories, offices and support functions for up to 2,000 students and faculty. This new facility provides educational facilities in a convenient…
Read MoreAkron Public Schools King CLC
TC Architects designed King Community Learning Center (CLC) with the goals of making it an integral part of the community and an example of “green” design. This 450 student Community Learning Center is part of the school district’s city-wide program to incorporate community learning and recreation with educational facilities. The project began with an extensive…
Read MoreAkron Public Schools Hyre CLC
TC Architects provided architectural and interior design services for this new 132,208 square foot Community Learning Center (CLC) for Akron Public Schools as part of the 780 Million Dollar replacement and renovation program that was started several years ago. This City-wide program is designed to integrate the community learning idea with its education facilities. This…
Read MoreHoban High School Health & Fitness Center
Archbishop Hoban High School’s weight room and wrestling facilities were undersized and outdated. TC Architects was hired to help improve the environment for the students and staff. The result was a 19,000 SF “state of the art” Health & Fitness Center. The new center consists of an 11,100 SF addition which is the hub of…
Read More
